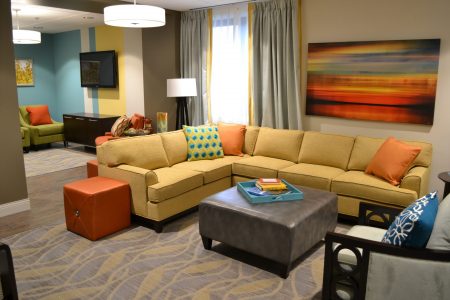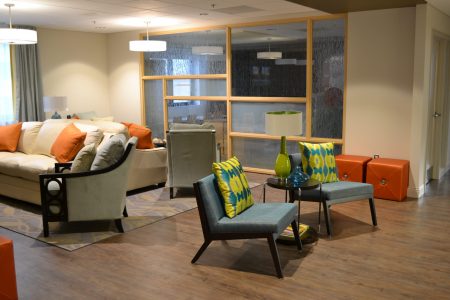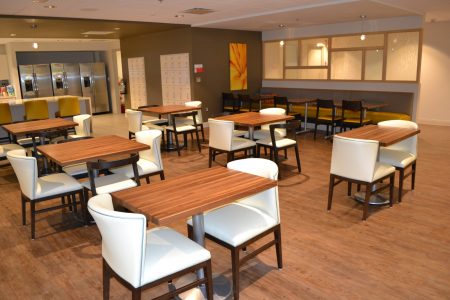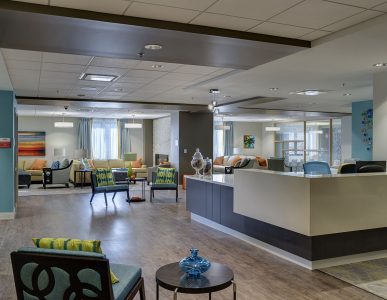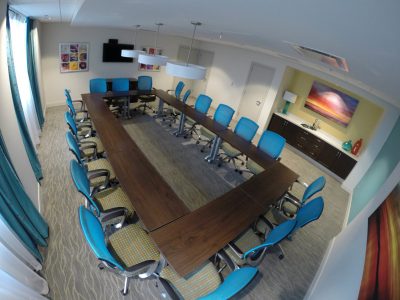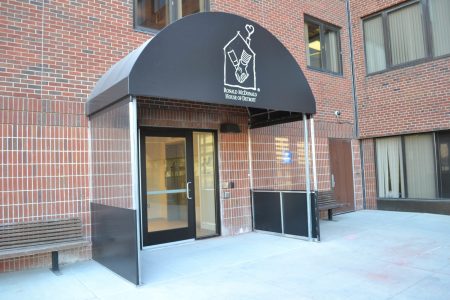Client
Location
Market
Size
26,000 SF Renovation
Delivery Methods
The Ronald McDonald House relocated its Detroit operations to occupy 26,000 square feet of the second floor of DMC’s Children’s Hospital in Detroit, MI.
Roncelli converted the building’s vacant patient care rooms, corridors, and support areas into new Ronald McDonald House areas. This included constructing twenty-eight large guest rooms with private bathrooms, play room, teen room, large communal living room, guest kitchen and a healing garden. Renovations were performed on five extended stay rooms with amenities which included TV’s and refrigerators for families with children undergoing long-term medical treatment. The project involved upgrades to a new elevator with dedicated service to the Ronald MacDonald floor, as well as, a new parking lot for family and guests of the house.
The project was constructed in several phases, employing a closely monitored, four month, fast track schedule.
Related Projects
NICU Renovation
Crisis Clinical Care Center
Diventi Bella Beauty Bar – The Mall at Partridge Creek
Get to know us better
Want to learn more or get started building with us? Fill out the form below and a Roncelli team member will reach out to you shortly!

