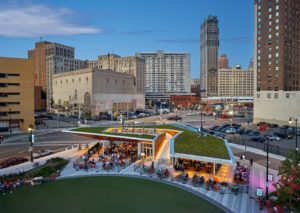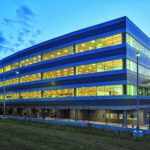Two Projects Reach LEED® Status
- February 18, 2021
- 1:54 pm

Sterling Heights, MI, February 18, 2021 – Construction services company, Roncelli, Inc., announced that two projects received LEED certification from the United States Green Building Council (USGBC). The projects are Beacon Park and the Wayne County Airport Authority (WCAA) Berry Administration Building.
Roncelli was a partner member of the Tooles-Roncelli LLC team that provided construction services for Beacon Park’s construction. The team transformed a vacant 1.5-acre lot into a remarkable public park on Detroit’s downtown business district’s western edge. Beacon Park, which includes a restaurant, is triangular shaped and borders Grand River Avenue, Plaza Drive, and Fort Street.
An open commons area and a central lawn were built for recreational sports and relaxation, incorporating a rolling stage for entertainment. The restaurant named Lumen was constructed with a bar and rooftop dining display with panoramic views of the nearby buildings. LED fixtures provided illumination throughout the interior and exterior, using only 50 percent of electricity as conventional lighting. Low-flow faucets reduce water usage by an estimated 35 percent. The sustainable, green roof space conserves and collects runoff water, repurposing it for the park’s trees, grass, and plants.
The project achieved LEED Silver certification by earning points across a variety of design and construction categories, including on-site sustainability, water efficiency, energy and atmosphere, materials and resources used, indoor environmental quality, innovation in design, and regional priority categories.

Another notable Roncelli LEED-certified project was the Wayne County Airport Authority Berry Administration Building, located at the Detroit Metropolitan Wayne County Airport in Romulus, Michigan. It consisted of a new 85,636 four-story structure constructed immediately adjacent to the existing North Terminal Facility.
The steel-framed structure exterior combines a horizontally installed metal sandwich panel on cold-formed metal framing and ribbon windows. The roof has a jet fuel resistant PVC membrane with a skylight over the feature stairs. Interior finishes complement the open office concept plan with resilient and hard tile floor coverings, acoustical ceilings, wall coverings, and custom panel wall treatments in select areas such as the lobby and conference rooms. The building serves as the headquarters for the Airport Authority’s administrative personnel.
The facility was built to meet LEED certification to align with the WCAA’s “Green Initiative.”
