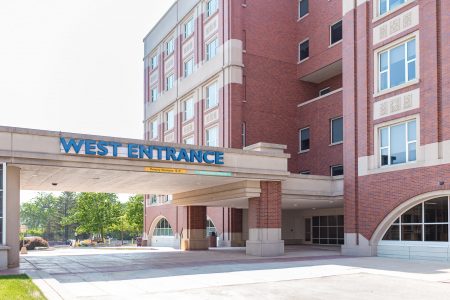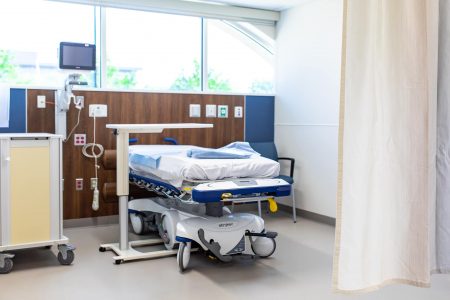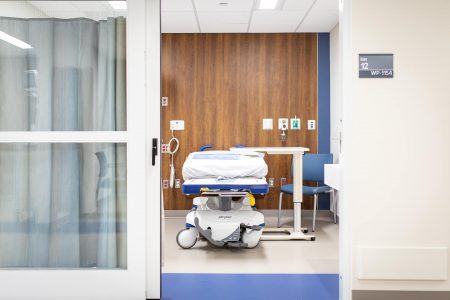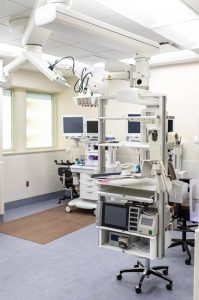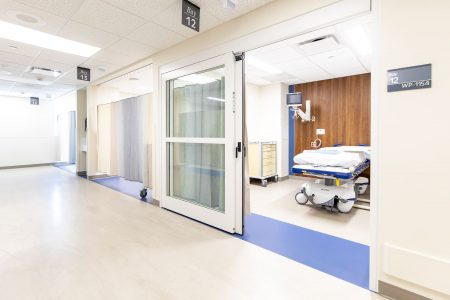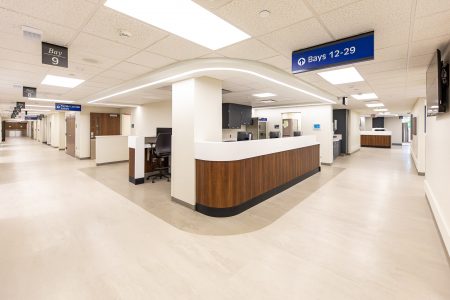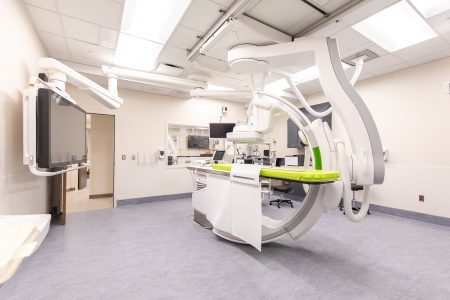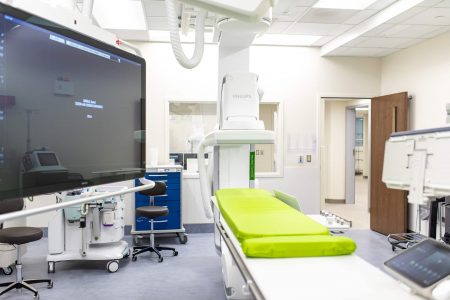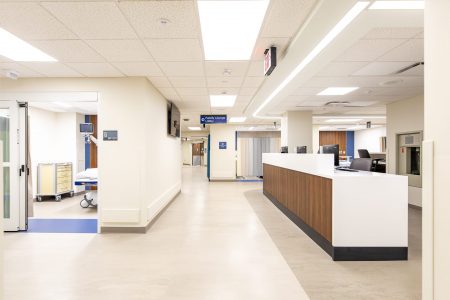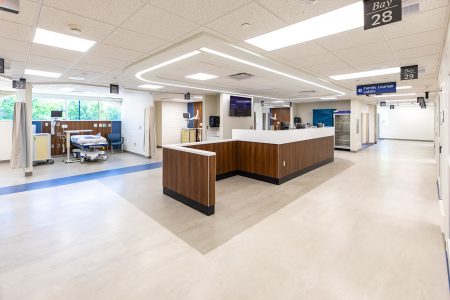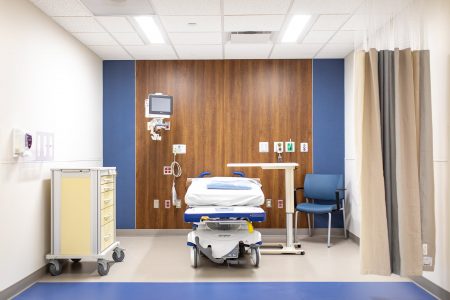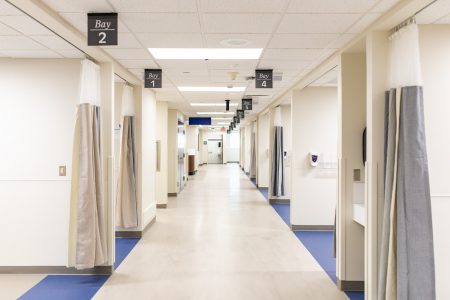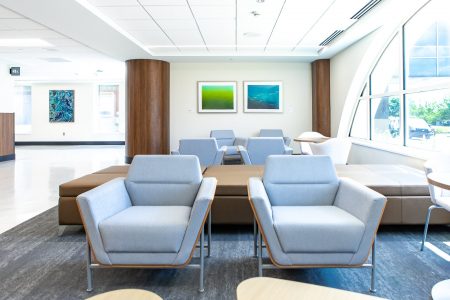Size
32,000 SF
Delivery Methods
As part of an ongoing commitment to delivering state-of-the-art healthcare services, Henry Ford Health Systems engaged our team to lead a comprehensive renovation and expansion project at the Henry Ford Hospital West Pavilion. This ambitious initiative involved a full interior upgrade of 30,000 square feet along with a strategic 2,000 square foot addition to the facility’s first floor.
The objective was to reimagine clinical and patient areas to better accommodate growing procedural needs, improve operational efficiency, and elevate patient and staff experience. This was accomplished while maintaining a live, functioning hospital environment.
Project Highlights
- Complete BIM design/coordination for MEP trade work.
- (3) New Philips C-Arms
- New 15,000 cfm dedicated Air Handling Unit
- New Procedure Suite
- Pre- and Post-Operative Care
- Public Access Enhancements
- Retail Convenience
- Clinical Support Spaces
- Back-of-House Infrastructure
- Staff Amenities
Phasing was critical to the success of this project, as departments remained operational throughout construction. Our team worked closely with the hospital to minimize disruption and ensure uninterrupted care delivery.
The newly renovated and expanded West Pavilion now offers a high-performance clinical environment aligned with Henry Ford Health Systems’ long-term strategic goals. Not only does the space now better support the medical staff’s workflow, but it also significantly enhances the overall experience for patients and their families.
Related Projects
Operating Engineers 324 Training Facility
DMC Hybrid Operating Room (Phase D)
1st Floor Conference Rooms
Get to know us better
Want to learn more or get started building with us? Fill out the form below and a Roncelli team member will reach out to you shortly!

