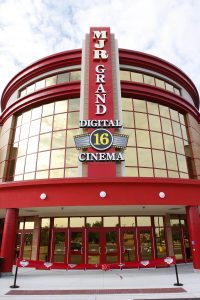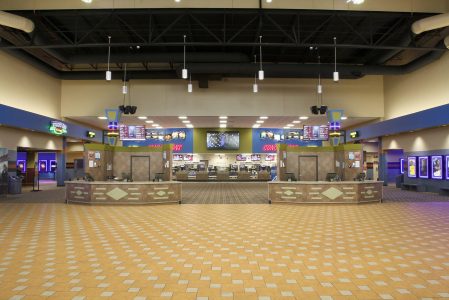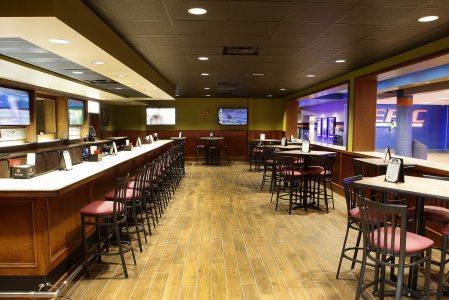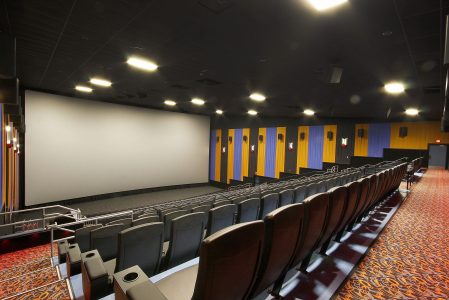Size
70,000 SF Footprint
7,300 SF Mezzanine
8,000 SF Lobby
16 Studios
3,200 Seats
Services
Delivery Methods
The MJR Grand Digital Cinema 16 sets a new standard for upscale cinematic entertainment venues. It houses sixteen studios with 3,200 pedestal mount, high back rocker style seats on deep stadium style platforms. Large, wall to wall, floor to ceiling curved screens literally encompass the audience in their borders. The projection booths are 100% “Christie” digital and include “3-D” technology. The building is primarily masonry bearing, supporting a large structural steel mezzanine and roof. The 8,000 sf naturally lit lobby features a vaulted ceiling with decorative glazed tile wall finishes and custom ceramic tile flooring. A new MJR concept, the Lobby Bar, is a full service adult beverage meeting spot just off the main promenade. The highlight of the theater is the 450 seat EPIC EXPERIENCE auditorium that features one of the largest movie screens in North America at 80 feet wide and 45 feet tall.
The exterior finishes of the building are composed of brick veneer and EIFS stucco with ceramic tile accents and a “MJR-Red” full height, curved golden glass, reflective curtain wall that vaults to 52 feet high.
The project also includes a new eighteen acre asphalt parking lot, extensive landscape plantings and double patron drop off and pick up lanes at the main entrance.
Related Projects
Andiamo Italian Bistro Lakeside
Office Renovation
Skywalk Security Upgrades
Get to know us better
Want to learn more or get started building with us? Fill out the form below and a Roncelli team member will reach out to you shortly!




