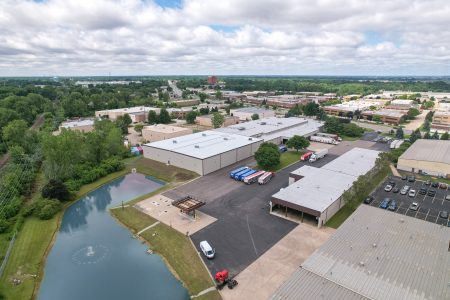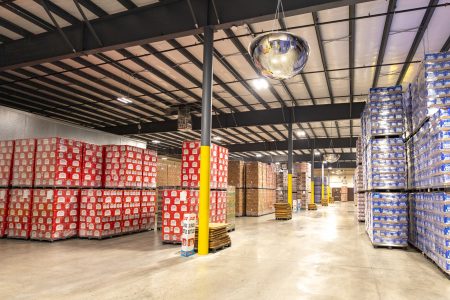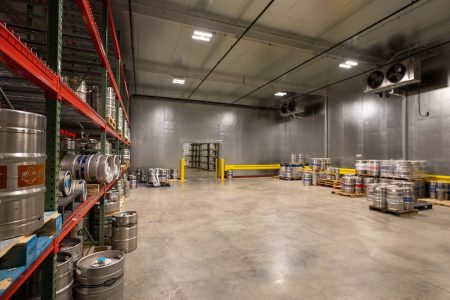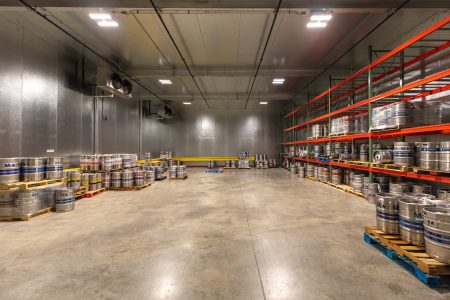Size
28,000 SF
Services
Delivery Methods
The new warehouse expansion at Petitpren, Inc. is composed of 28,000 square feet of open warehousing, and 2,000 square feet of temperature controlled cooler space. Both spaces are extensions to their existing space accompanied by 12×12 openings.
The prefabricated steel structure features a span of 158’ feet over the 190’ foot long warehouse with large openings in the existing adjoining facility to aid in the receiving, stacking and organizing of beverage materials in and out of the facility. The floor of the warehouse is 8” thick, reinforced concrete that sits over a 6” thick gravel base. The cooler area is also an extension to their existing refrigerated space that utilizes storage racks for their keg supply . The interior finishes are composed of a polished concrete slab treatment, painted CMU walls, columns and miscellaneous steel. The building’s exterior is composed of smooth face masonry extending to an eave height of 25’ feet. The roof is a pre-finished metal roofing with matching colored gutters and downspouts. All exterior pavements consist of 4” thick asphalt paving.
Related Projects
1st Floor Conference Rooms
Applebaum MRI Installation
Andiamo – Dearborn
Get to know us better
Want to learn more or get started building with us? Fill out the form below and a Roncelli team member will reach out to you shortly!







