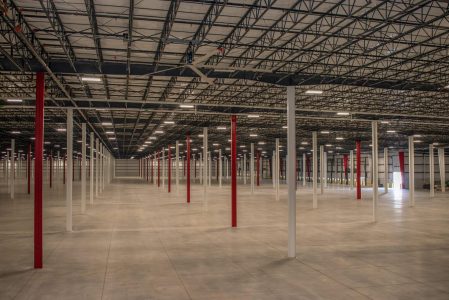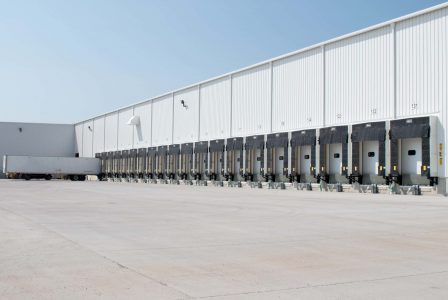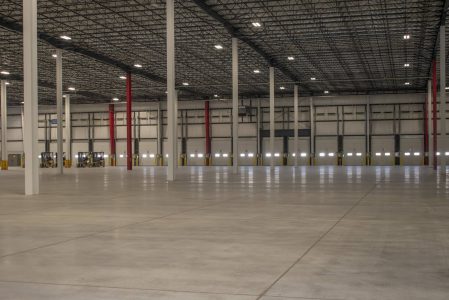Size
565,000 SF Addition
Delivery Methods
The Freud Street Metering Facility design-build in Detroit, Mich., consisted of a 565,000-square-foot pre-engineered (PEMB) expansion to an existing 360,000-square-foot tilt-up facility. The foundation for the expansion required concrete caissons at all column locations with concrete grade beam perimeter foundation. The pre-engineered structure consisted of 115 overhead door and dock leveler positions, two grade level ramp doors and one trash compactor door. The structure also included an office, restroom space, a locker room and break room fit outs with multiple restroom pod locations.
Grading, excavating, underground utilities and exterior pavements were performed by the owner’s self-perform group. The fast-track project took a little over a year to complete, starting July 2020 and completing July 2021.
- Unforeseen concrete and debris due to constructing on a previously developed site
- Coordinating utility tie-ins and construction in an active trucking facility
- Sheathing building and placing interior slab on grade (SOG) concrete in Michigan winter conditions
Related Projects
DMC Hybrid Operating Room (Phase D)
GME & On-Call Suite
Outpatient Care Campus
Get to know us better
Want to learn more or get started building with us? Fill out the form below and a Roncelli team member will reach out to you shortly!



