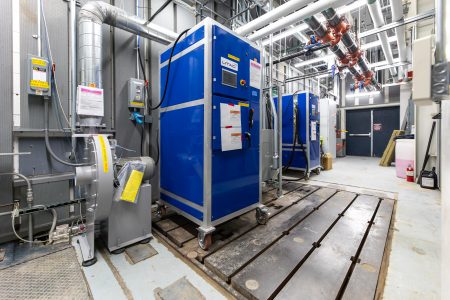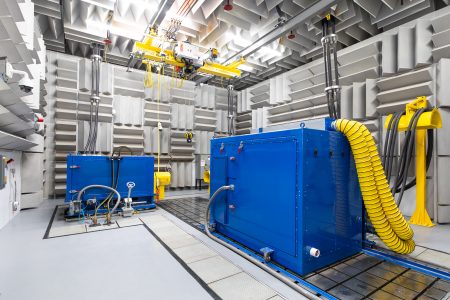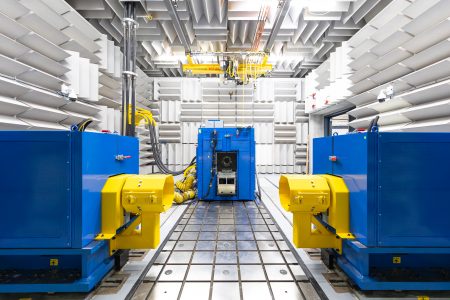EV Test Room
Size
5,523 SF
Services
Delivery Methods
General Contracting
Summary
Roncelli was hired to configure new construction to create an Electric Vehicle Test Room. The fit-out included creating space for the install of the crane and new DYNO and equipment for the electric vehicle testing. The existing floor was sawcut and excavated to make space for a new inertia mass. This was set on springs approximately 2″ above the underground slab before the dyno equipment was installed. The fit out also included a drive cabinet room buildout to house all of the UTAC electrical equipment as well as modifications to the control and engine rooms.
Related Projects
State Savings Bank Renovation
Warren Service Center Renovation
Bodega of Brush Park
Get to know us better
Want to learn more or get started building with us? Fill out the form below and a Roncelli team member will reach out to you shortly!



