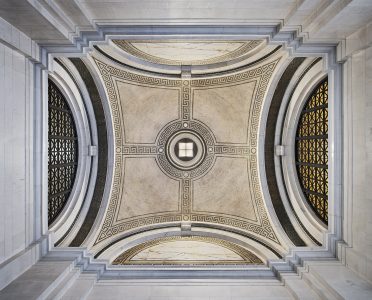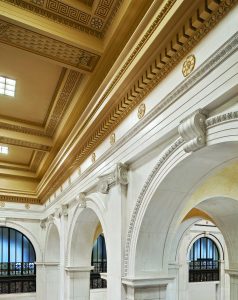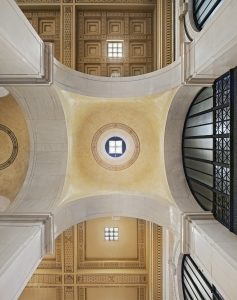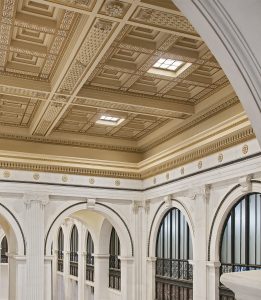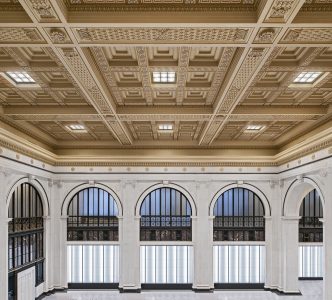Client
Location
Market
Size
3 Stories
100,000 SF Renovated Area
Delivery Methods
The renovation of this Historic Detroit landmark, built in 1900, involved the exterior and interior renovation of 100,000 SF of office/ commercial/ retail space within a 3-story neoclassical structure. The project’s phased schedule had two phases.
Phase I was complete with demolition and abatement, interior restoration including plaster, marble and stone work. The exterior restoration included stone, marble, tuck-pointing, cleaning and window restoration. The interior was build-out to white box (core and shell) to facilitate marketing the space for future tenant occupancy. Phase II accommodated tenant space build-out and MEP upgrades, fire protection, HVAC, plumbing, and electrical trade work to facilitate the building use(s).
Exterior construction space was very limited and required close coordination with the City of Detroit for sidewalk and street closures to maintain the safety of pedestrians traveling adjacent to the building.
Related Projects
Mex Cantina Restaurant Renovation
Joe Muer Seafood Restaurant Renovation
Skywalk Security Upgrades
Get to know us better
Want to learn more or get started building with us? Fill out the form below and a Roncelli team member will reach out to you shortly!

