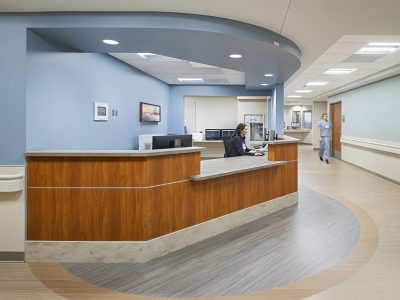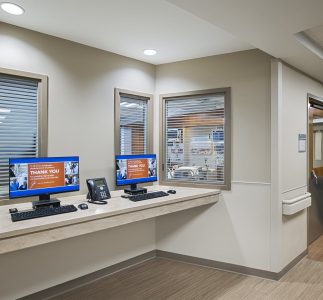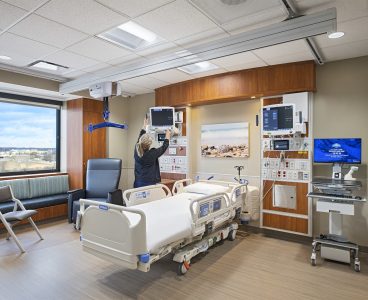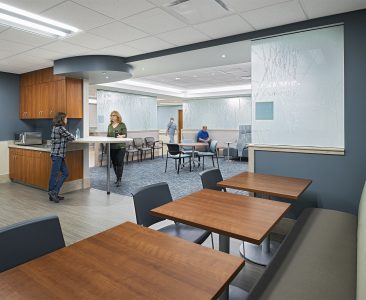Size
15,000 SF
Delivery Methods
Roncelli was hired by Beaumont Health as the healthcare construction management firm to build out shell space located on the sixth floor of the hospital’s Critical Care Tower (CCT) to create a new critical intensive care unit (CICU). Upon project completion, the existing CICU unit relocated to the newly constructed area from its former location at 3 East of the hospital campus.
Features of the CICU include a new 12-bed, private-room unit with panoramic window views. A central nurses station supports seven integrated charting stations located between each set of patient rooms, including two rooms for isolation areas. All rooms are located on the unit’s exterior walls, and all have private European-style bathrooms. Additionally, the department has a family waiting room featuring a kitchenette, three sub waiting rooms, medication and nourishment rooms, a staff lounge, locker rooms, administrative offices and a conference room.
A week after construction began, the project was suspended because of Covid-19. Due to the surge and projected need for additional patient beds, Beaumont directed Roncelli’s team to proceed with building a temporary 35-bed Covid-19 ward within the same space as the sixth CICU build-out project. Within almost a week’s time, the temporary ward was completed and inspected by the Michigan Department of Licensing and Regulatory Affairs. When the temporary ward was designed on the fly, Roncelli took into consideration, as much as possible, utilizing the layout and walls for the sixth CICU build-out to maximize sustainability and eliminate waste when the time came to start the CICU build-out project back up.
The CICU project resumed Aug. 20, 2020, beginning with selective demolition of the temporary ward to get back to the point where metal framing and mechanical, electrical and plumbing (MEP) in-wall related activity could resume. At the onset of the project resuming, the revised go-live date was set for Dec. 30, 2020. The project was completed ahead of schedule, with an official go-live date of the new space Dec. 15, 2020.
Related Projects
Applebaum MRI Installation
Nino Salvaggio International Marketplace
Wayne State University Education Rooms
Get to know us better
Want to learn more or get started building with us? Fill out the form below and a Roncelli team member will reach out to you shortly!





