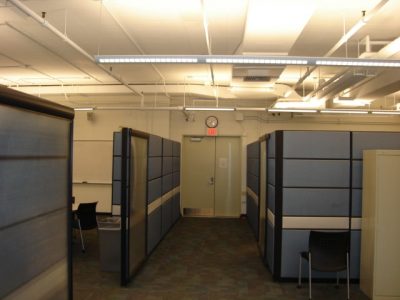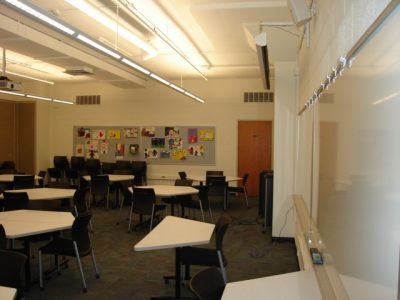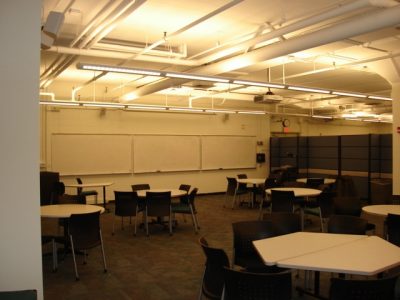The interior renovations of this project included the removal of a dividing wall between two class rooms and the installation of a new, foldable partition wall. Also included in the work was the installation of new lighting and the performance of miscellaneous cosmetic improvements to the two rooms. The new renovated space will be used for various multiple uses and audio video presentations. New lighting consisted of recessed and surface mounted incandescent fixtures with automatic, dimmable controls interfaced with the rooms projection controls. The foldable partitions consisted of a top supported, center stacking, manual operated vinyl clad panel system with continuous sound seals and a STC rating of 51.
Project challenges involved re-leveling the adjoining classroom floors after the removal of the center wall and incorporating a “fixed header” into the design of the foldable partition, allowing the upper portion of the center wall to remain, saving on costs to rebuild a soffit above the folding partition. Utilizing the existing soffit construction also eliminated rework of the fire suppression system, saving substantial project costs.
All work was completed without impacting the operations of the university’s educational schedule.
Related Projects
Roof Raise
Ste. Anne de Detroit Convent Renovation
Regal Cinemas 12 Theatre – Westfield Plaza Camino Real
Get to know us better
Want to learn more or get started building with us? Fill out the form below and a Roncelli team member will reach out to you shortly!



