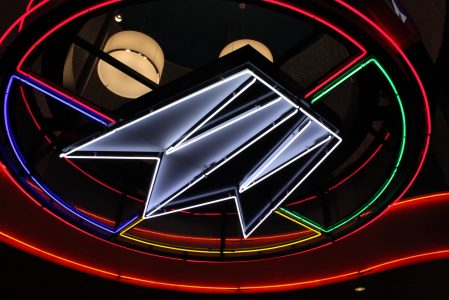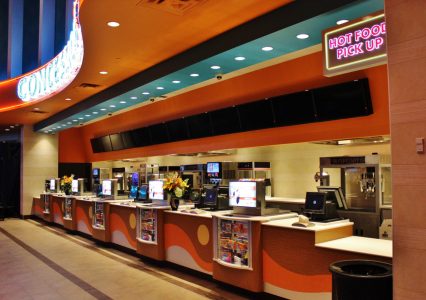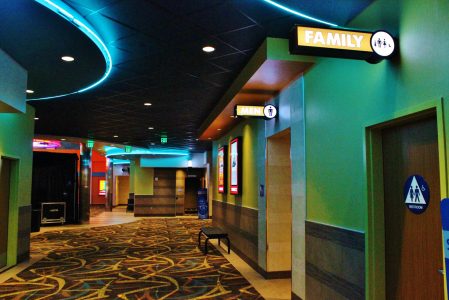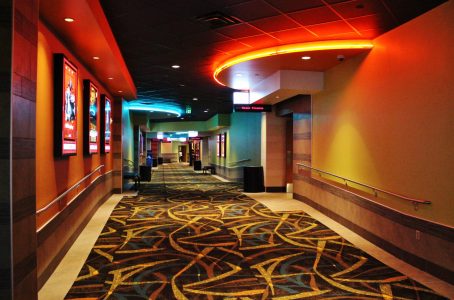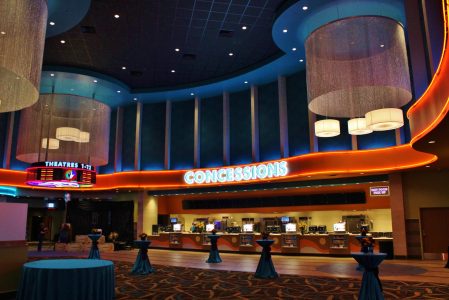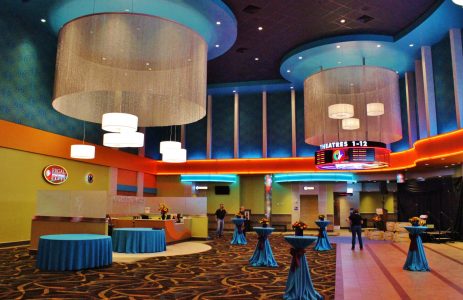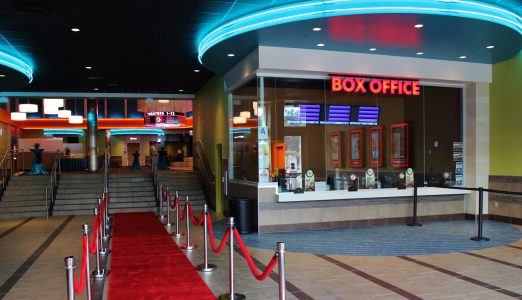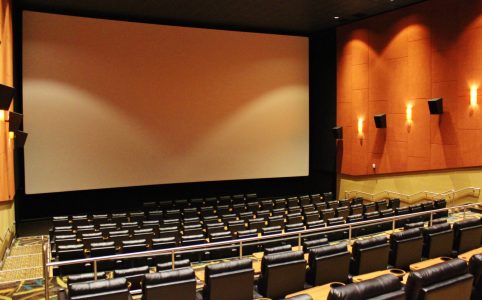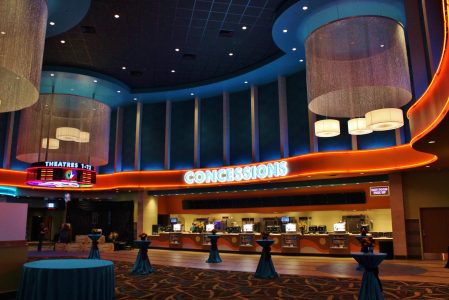Size
Footprint 58,615 SF
Mezzanine 9,170 SF
Lobby 8,800 SF
Studios 12
Seats 1,620
Services
Delivery Methods
The Regal Cinemas 12 Theater in the newly renovated Westfield Plaza Camino Real Mall in Carlsbad, California, is the most recent Regal theatre design, offering a state of the art experience to the movie-going public. The theatre houses twelve studios with 1,620 electric king size VIP plush leather recliner seats on super-deep riser platforms every three steps in height. Front row, “orchestra pit” style seating is also tiered, allowing for uncompromised sight lines to 100% of the seated audience. Large, wall-to-wall, floor-to-ceiling curved screens encompass every patron’s vision.
The theater is part of Westfield Properties vision for a “beach chic” shopping experience. The make-over of the 45-year-old mall includes removing the roof to create a new open–air center that celebrates the beach lifestyle. Regal Cinemas will join 24-Hour Fitness as two of the first new tenants to open at the mall.
The theatre’s design utilizes neon accent lighting throughout the entrance lobby, ticket booth, concession area and the corridors. The 8,800 sf lobby features a 26 ft. high vaulted ceiling with suspended lighting, neon accents and artwork. The upper mezzanine area houses the theatre’s management staff. All concession areas and public restrooms feature floor-to-ceiling ceramic tile covered walls and floors. The 10 station concession area features plastic laminate cabinets with colorful ceramic tile fronts and a solid surface counter top. The concession area houses three large corn poppers, five double wide soda towers, two “ice-specialty” beverage machines and five candy display cabinets.
Related Projects
DTE Energy Service Building Window Replacement
Great Oaks Country Club Pool Deck Area Renovation
1st Floor Conference Rooms
Get to know us better
Want to learn more or get started building with us? Fill out the form below and a Roncelli team member will reach out to you shortly!

