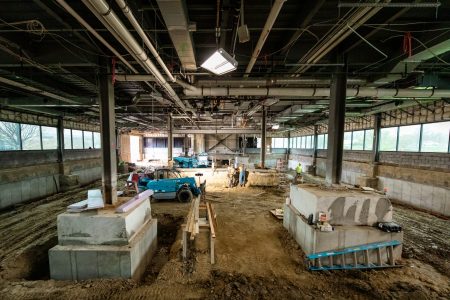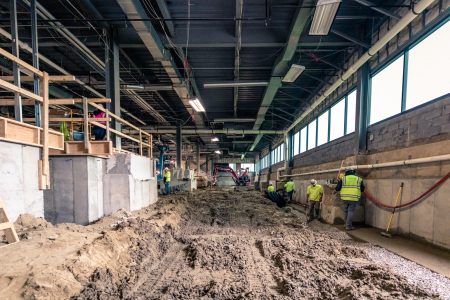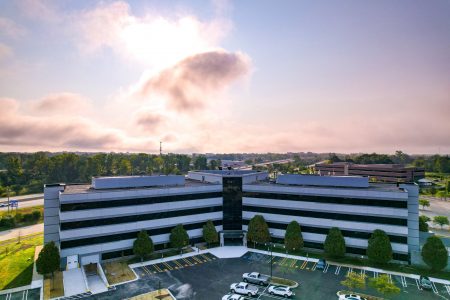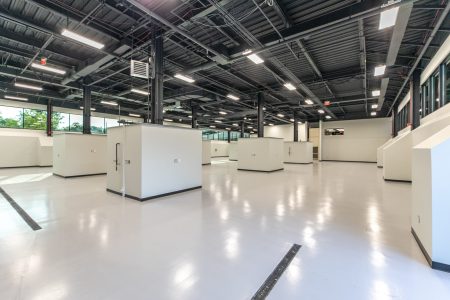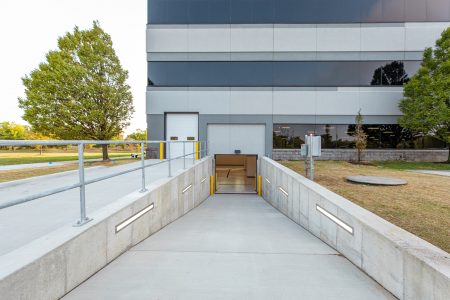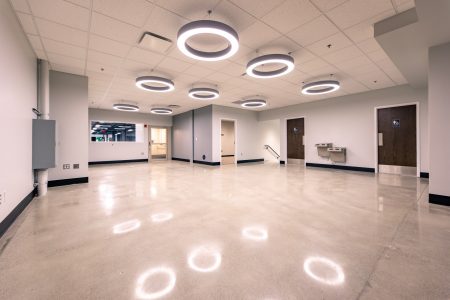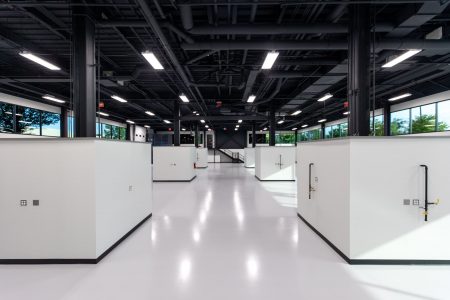Size
12,136 SF
Delivery Methods
Roncelli converted the first floor of an existing three-story commercial office building into an Electrical Vehicle Laboratory. Including excavation of the space 8ft below grade level, installation of waterproofing, new drains and sump pump with an oil/water separator, two overhead doors with a vehicle ramp and scissor lift with 10 Electrical Vehicle Charging Stations. Perform underpinning of existing columns and concrete placement of floor. Perform infills on multiple existing pedestrian doors to match the existing Building EIFS along with new egress stairs and Storefront Opening up into a Patio.
Related Projects
Andiamo Italian Bistro Lakeside
Joe Muer Seafood Restaurant Renovation
LINC I-94 Industrial Park Logistics Facility
Get to know us better
Want to learn more or get started building with us? Fill out the form below and a Roncelli team member will reach out to you shortly!

