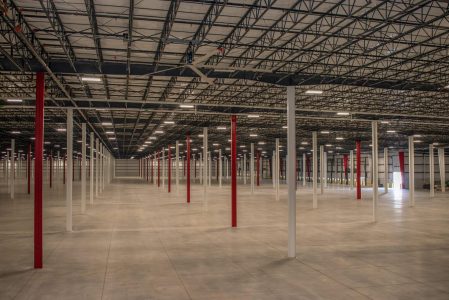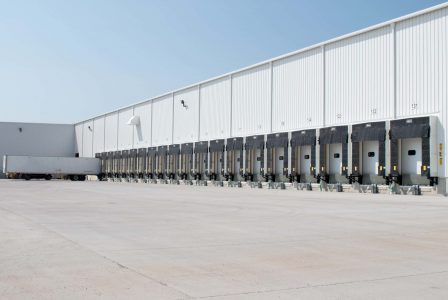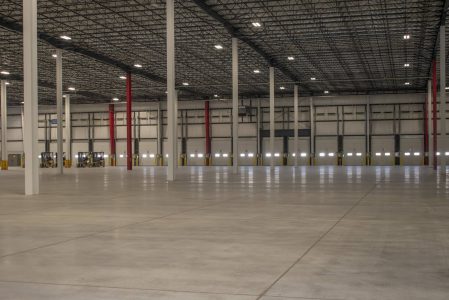Size
565,000 SF Addition
Delivery Methods
The Freud Street Metering Facility design-build in Detroit, Mich., consisted of a 565,000-square-foot pre-engineered (PEMB) expansion to an existing 360,000-square-foot tilt-up facility. The foundation for the expansion required concrete caissons at all column locations with concrete grade beam perimeter foundation. The pre-engineered structure consisted of 115 overhead door and dock leveler positions, two grade level ramp doors and one trash compactor door. The structure also included an office, restroom space, a locker room and break room fit outs with multiple restroom pod locations.
Grading, excavating, underground utilities and exterior pavements were performed by the owner’s self-perform group. The fast-track project took a little over a year to complete, starting July 2020 and completing July 2021.
- Unforeseen concrete and debris due to constructing on a previously developed site
- Coordinating utility tie-ins and construction in an active trucking facility
- Sheathing building and placing interior slab on grade (SOG) concrete in Michigan winter conditions
Related Projects
Great Oaks Country Club Pool Deck Area Renovation
NICU Renovation
Cold Creek Solar Park
Get to know us better
Want to learn more or get started building with us? Fill out the form below and a Roncelli team member will reach out to you shortly!



