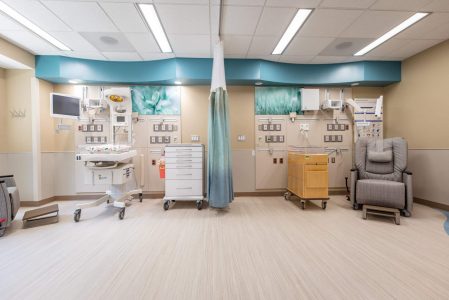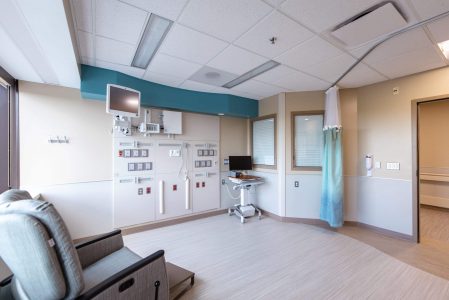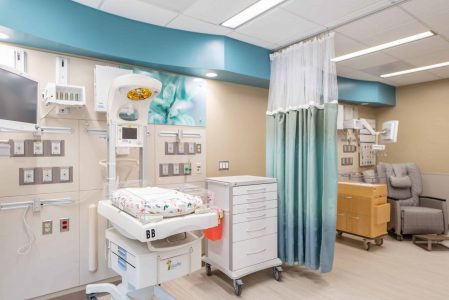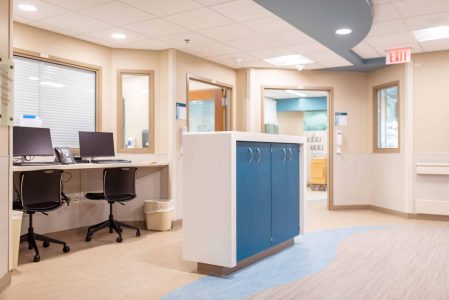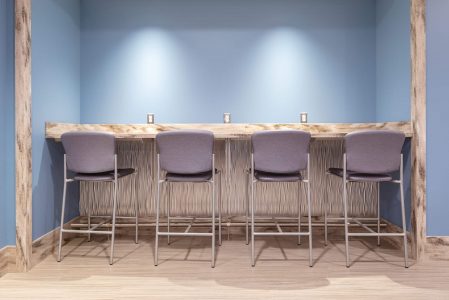NICU Renovation
Summary
The Beaumont Troy NICU relocation was a two phased project. Phase One was a 15,000 SF buildout of an existing shell space on the 3rd Floor of the Critical Care Tower. This space was for the brand new NICU (Neonatal Intensive Care Unit) consisting of Patient Rooms, an Exam Room, Waiting Room, and Staff Support Spaces. Phase Two was renovating the existing NICU of just 4,000 SF to include a new Staff Lounge, Locker Room, Multipurpose Room, and Storage Room.
Related Projects
Mechatron Solar Tracker Install
White Star Movers Headquarters
Sixth Floor CICU Build-Out
Get to know us better
Want to learn more or get started building with us? Fill out the form below and a Roncelli team member will reach out to you shortly!

