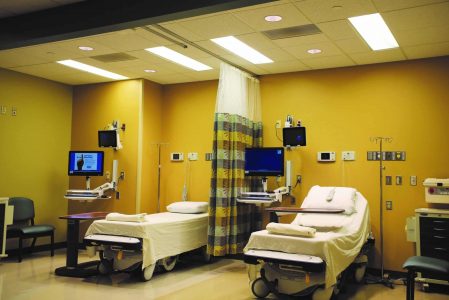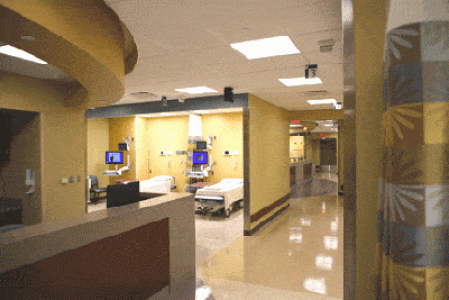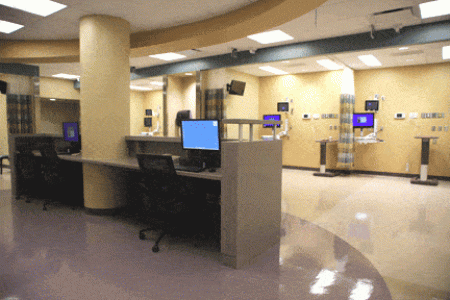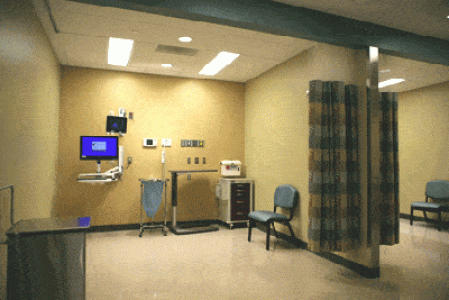Client
Location
Market
Size
13,000 SF Remodel
Delivery Methods
This fast tracked, four month project included alterations to the existing blood bank and clinical laboratory to create new pre-operative holding and post-anesthesia care areas in the lower level of Harper University Hospital. The stat lab, blood bank and molecular genetics lab were relocated prior to this project’s start of construction. The adjoining Karmanos Cancer Center Stem Cell Research Lab was kept operational throughout this project’s construction. ICRA and ILSM protocols and procedures were strictly followed to ensure that patient care and hospital operations were not compromised in any way.
Project challenges included the relocation of active water lines, sanitary piping, HVAC main ductwork, and vent piping servicing hi-lift pumps. Diesel fuel lines feeding emergency generators in the hospital’s penthouse were also relocated out of the new construction areas. Mutiple supervisors managed night and weekend shift work that included select demolition, MEP relocations and temporary use areas in a busy hospital environment. Mechanical and electrical design was coordinated between the project’s design-assist trade contractors, Roncelli, DMC, and the project A/E.
Related Projects
Karmanos Cancer Institute Weisberg Expansion – Gamma Knife Suite Renovation
MJR Marketplace Studio Bar & Lounge
Beaumont Inpatient Pharmacy
Get to know us better
Want to learn more or get started building with us? Fill out the form below and a Roncelli team member will reach out to you shortly!




