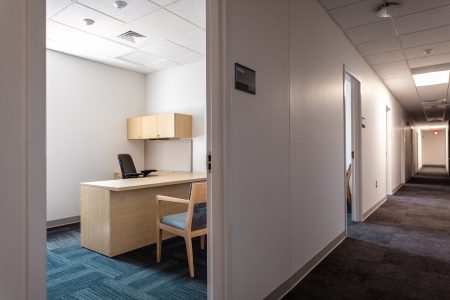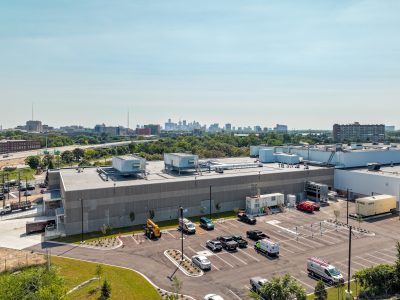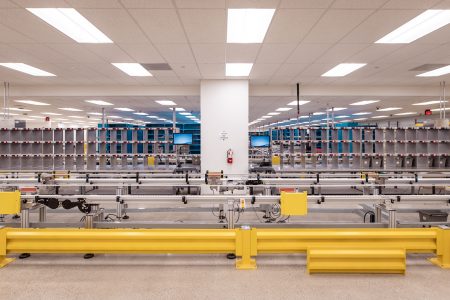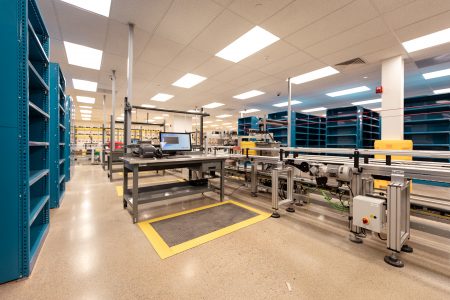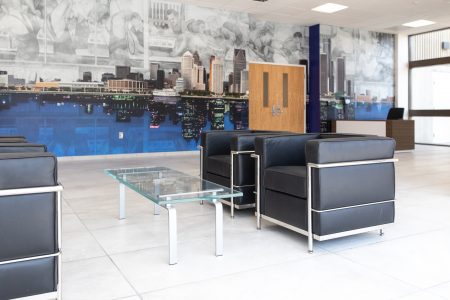Size
90280 SF
Delivery Methods
The HFHS Consolidated Service Center will house Central Pharmacy and Supply Chain Storage for central processing and distribution to all hospitals and facilities within the HFHS system. It will include cross-dock functionality and permit a central location for HFHS to process incoming shipments from vendors and outgoing shipments to facilities.
Supply Chain will be located primarily on the first floor with additional space provided on the second floor. It will include open storage areas for storage of medical equipment and devices and serve as a cross-dock to temporarily hold and distribute supplies throughout the system. Supply Chain worked with Medline to identify workflow processes and develop layouts for open shelving and storage requirements. Supply Chain functions will be adjacent to the loading dock, allowing for efficient receipt of deliveries and processing of outgoing shipments. The loading dock and Supply Chain spaces will be connected to the second floor Pharmacy by new freight elevators and existing staircases.
A Central Pharmacy will be located on the second floor of the building. It will serve as the central processing area for system-wide pharmaceuticals, receipt, storage, re-packaging and re-distribution of medications throughout the HFHS system. Working with Supply Chain, Pharmacy products will be processed on-site and prepared for distribution in conjunction with Supply Chain products. HFHS Pharmacy worked with PHS to identify workflow processes and develop layouts for equipment, shelving, storage, and functionality within the Central Pharmacy. They also identified conceptual requirements and layouts for a future Sterile Processing Suite which is currently being planned as a “white box” for future construction and implementation. Pharmacy office and conference room spaces are located on the second floor, adjacent to the main Pharmacy processing space.
Related Projects
State Savings Bank Renovation
Andiamo Italian Bistro Lakeside
Tabernacle Missionary Baptist Church
Get to know us better
Want to learn more or get started building with us? Fill out the form below and a Roncelli team member will reach out to you shortly!

