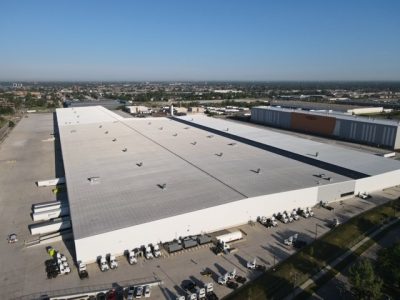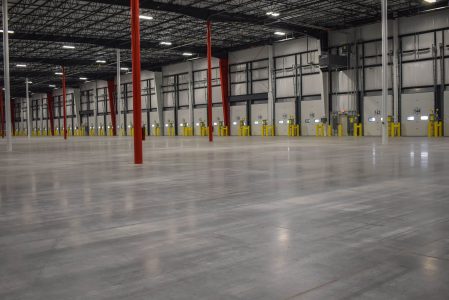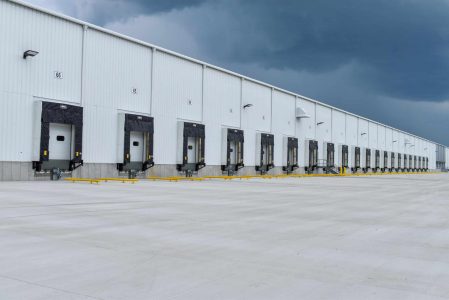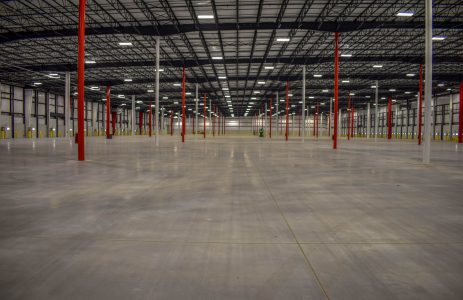Client
Location
Market
Size
Warehouse: 498,000 SF
Office: 10,000 SF
Eave Height: 40 Feet
Clear Height. 32 Feet
Site: 41 Acres
Truck Docks: 155
Services
Delivery Methods
Roncelli assembled a design-build team for the expansion of an existing logistics facility to construct the FCA Detroit II Assembly Metering Facility project, located in Detroit, Mich. The 41-acre project site is set on a redeveloped parcel of vacated, previously residential parcels. Roncelli completed the existing 501,000 square-foot facility which is being expanded into a single story 999,000 square-foot pre-engineered metal building. This 498,000 square-foot addition has been constructed while the existing facility has been occupied and fully operational.
Features of the building include 155 integral truck docks, 10,000SF office space, a separate 5,000SF break room, as well as (3) new restroom groups in the warehouse areas. Site features will include expansive trailer staging, underground storm water retention, and separate employee parking lot(s)
Related Projects
Sixth Floor CICU Build-Out
Lear Manufacturing Facility
Skywalk Security Upgrades
Get to know us better
Want to learn more or get started building with us? Fill out the form below and a Roncelli team member will reach out to you shortly!




