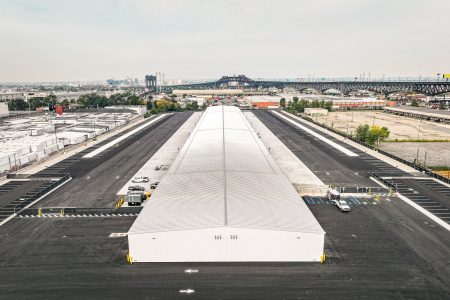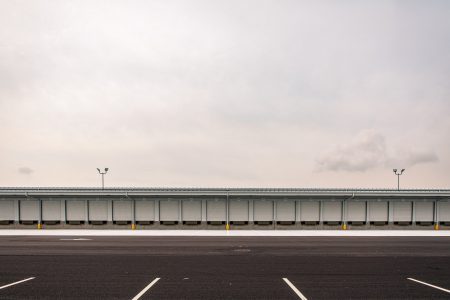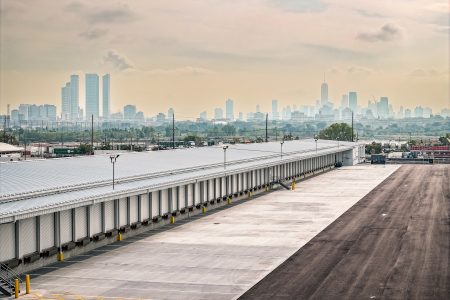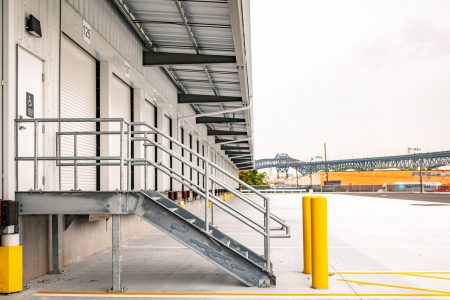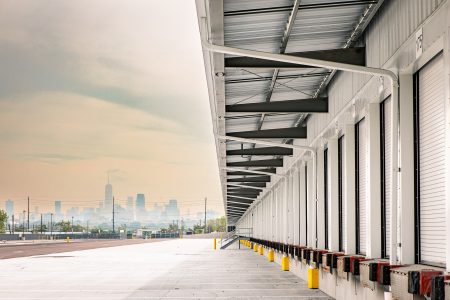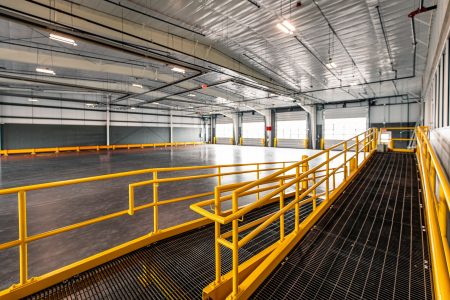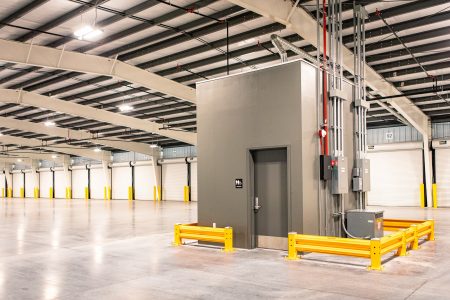Size
120,500 SF
Delivery Methods
Roncelli delivered the 120,500 SF ground-up construction of a state-of-the-art logistics terminal situated on a 16-acre site. The facility was designed to support high-volume distribution needs and includes a shop area, modern office space with a break area and restrooms, and a cross-dock area for efficient freight movement.
To prepare the site, the Roncelli team raised the entire property by an average of 7 feet with imported fill and elevated the building pad 12 feet above existing grade. Due to challenging soil conditions, 1,750 Controlled Modulus Columns (CMCs) were installed beneath the foundations and interior slab-on-grade, ensuring long-term structural stability.
The project also included installation of a new underground utility system—storm, water, and sanitary—providing critical infrastructure for ongoing operations. The terminal features 177 dock doors, including five with dock pit levelers, one with a drive-in concrete ramp, and the remainder with edge-of-dock levelers to accommodate a wide range of transport needs.
To ensure business continuity, the facility is equipped with two 400 kW backup generators, providing reliable emergency power in the event of an outage.
This logistics hub enhances operational efficiency and offers a durable, flexible solution for the client’s growing distribution network.
Related Projects
Wayne State University Damon J. Keith Center for Civil Rights Building Addition and Renovations
Cellar 59 Wine Bar
Project Cadence Logistics Facility
Get to know us better
Want to learn more or get started building with us? Fill out the form below and a Roncelli team member will reach out to you shortly!

