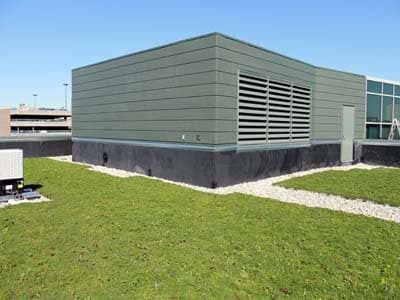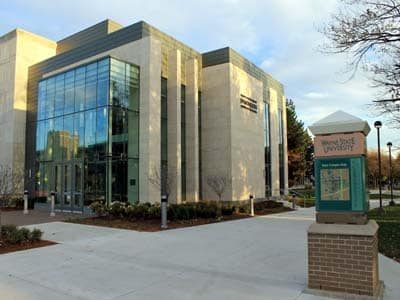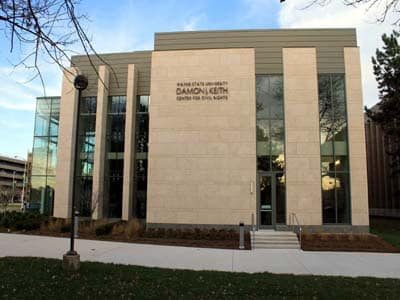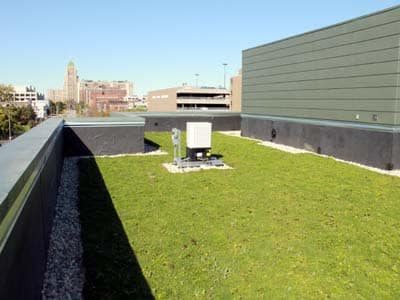Size
8,400 SF Addition
4,000 SF Renovation
Delivery Methods
The project site is located at the northern gateway of the Wayne State University’s Detroit campus. The project included the construction of approximately 8,400 square feet of new space that was physically connected to the West end of the existing law school building; and the renovation of approximately 4,000 square feet of existing space within the law school building. The project was designed according to United States Green Buiding Council standards.
The project team was challenged to minimize disruption to existing, adjacent educational operations throughout the duration of the project. The new space includes a two-story atrium, along with two large conference rooms, a reception lobby and a 60 person lecture hall. Two existing classrooms on the second floor of the existing building were also expanded. Technology used to highlight Judge Damon Keith’s career and activities figured prominently within the Center, featuring interactive technology, digital signage and classroom audio visual equipment. The addition was clad with stone and zinc finished panels, and included a significant glass entry that harmonized with the existing structure. The interior finishes were of a very high quality and included wood and stone, creating an elegant and refined environment. Mechanical equipment was located in the penthouse on the roof of the Center to provide heating and cooling. The roof on the addition is designed to be one of the first “green” roofs on campus. Renovation of approximately 4,000 square feet of existing space within the law school building also occurred concurrently with the new work. The first floor renovation scope included offices for the Keith Center’s Director and assistant, and space for the Law Clinics
Related Projects
Lyon Distribution Center II
Wagner Place Downtown Development
1212 Griswold Building Historical Renovation
Get to know us better
Want to learn more or get started building with us? Fill out the form below and a Roncelli team member will reach out to you shortly!






