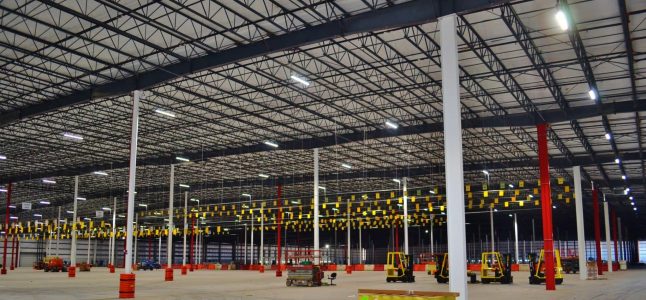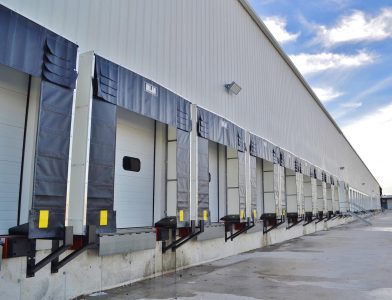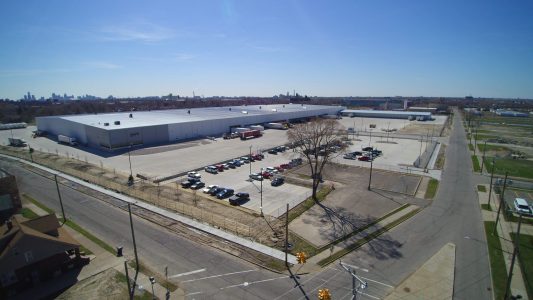Client
Location
Market
Size
Warehouse: 550,000 SF
Office: 5,000 SF
Eave Height: 28 Feet
Site: 36 Acres
Truck Docks: 225
Delivery Methods
Construction on this fast track project was started in June, 2015 with a targeted, partial use turnover of 200,000 square foot of space by November, 2015. The 36 acre, industrially zoned brownfield site is located near I-94 and Harper Avenue in the City of Detroit. The new single story pre-engineered metal building is composed of 550,000 sf of warehouse, 225 integral truck docks and 5,000 sf of offices.
The prefabricated steel structure features wide open, high bays with painted exposed structural steel construction. The location of truck dock wells allow for storage capabilities as well as simultaneous shipping and receiving operations. The office areas house facilities operations and management staff. The office interior finishes are composed of epoxy and tile flooring along with painted gypsum walls and suspended acoustical ceilings. A large break room also serves as a departmental meeting and information area.
The building’s exterior is composed of cast in place concrete up to the sill with pre-finished metal siding above. The roof is composed of “galvalum” metal roofing with pre-finished metal gutters and downspouts.
The 36 acre site supports over one million square feet of paved parking and access/egress truck maneuvering lanes along with numerous landscape and greenbelt areas.
Related Projects
Wayne State University Damon J. Keith Center for Civil Rights Building Addition and Renovations
Karmanos Cancer Institute Weisberg Expansion – Gamma Knife Suite Renovation
Medical Office Building and Tenant Buildout
Get to know us better
Want to learn more or get started building with us? Fill out the form below and a Roncelli team member will reach out to you shortly!




