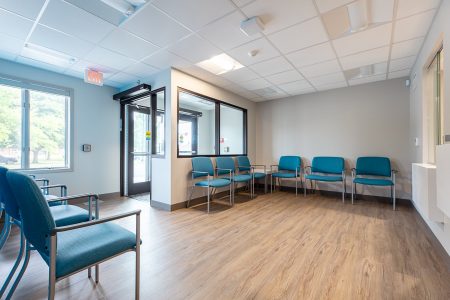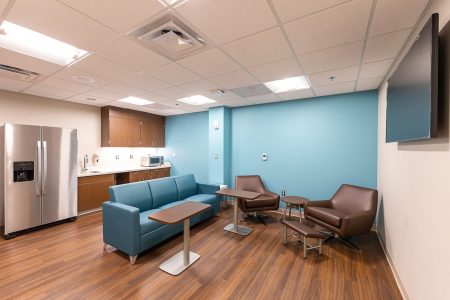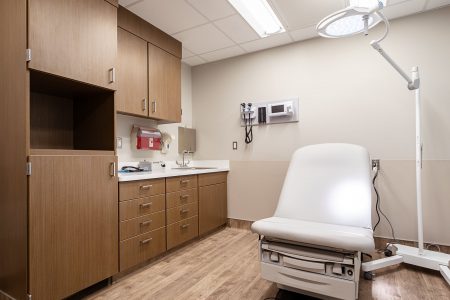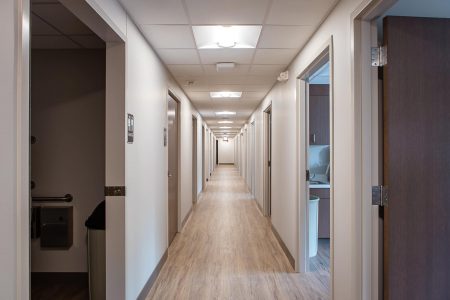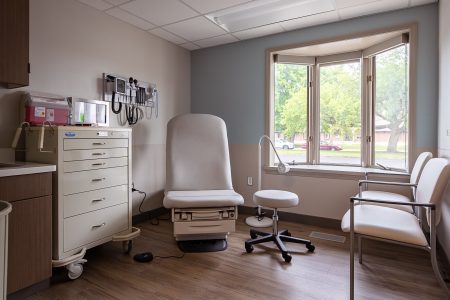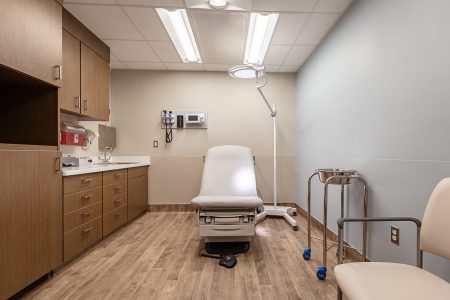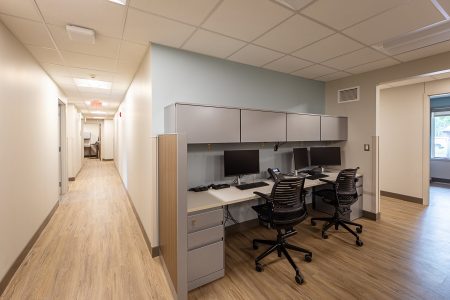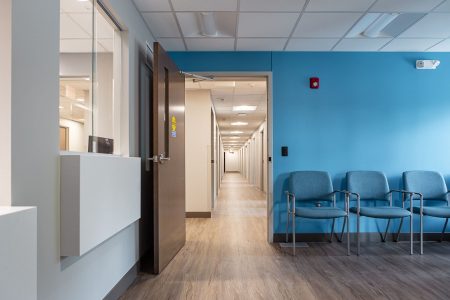GME & On-Call Suite
Summary
Roncelli was hired by McLaren as the healthcare construction management firm to renovate an interior existing space, as well as an existing standalone one-story structure on their Port Huron Main Hospital campus.
The renovation provided a 1500 sf On-Call Suite for physicians to have a meal, relax and recover. It included two sleeping rooms, a kitchen area, lounge area, changing room, showers and bathroom.
The standalone 5,000sf Medical Office Building includes 12 exam rooms, two clinical stations, five offices, conference room, lactation room, workroom, staff lounge, multiple restrooms, clean & storage room, soiled room, waiting area, registration desk, storage closets, an EVS room and a lab & meds room. The standalone MOB was completely stripped down to studs with a new frame structure added and included a new air handling unit installed in the basement. The new AHU was extensive in nature; meetings had to be held with DTE to complete this work; an air handler was placed in the basement and had to be torn down to sections and then reassembled in the basement; a new sump pump had to be cemented into the ground and coordinated with SPG 4; and a second valve for the domestic cold water, involving extensive ground work and coordination with the city and fire department.
Related Projects
NICU Renovation
Universal Dearborn Supercenter
Client
Universal Logistics Solutions, Inc. - UTSI Universal Intermodal Services
Location
Dearborn, Mich.
Size
53,400 SF
General Motors GMIT Data Center
Get to know us better
Want to learn more or get started building with us? Fill out the form below and a Roncelli team member will reach out to you shortly!

