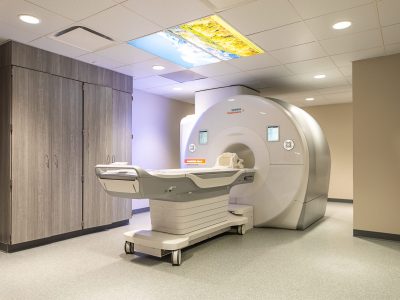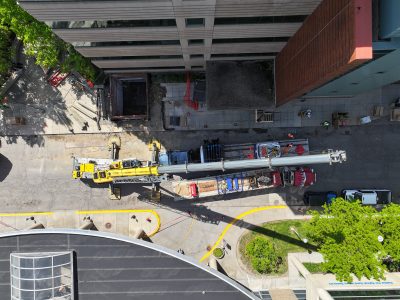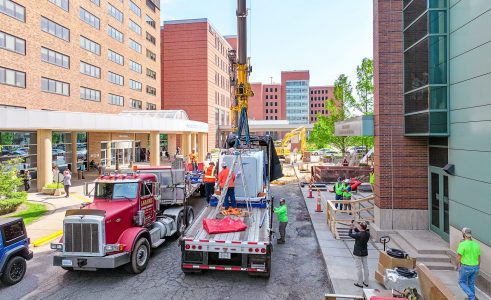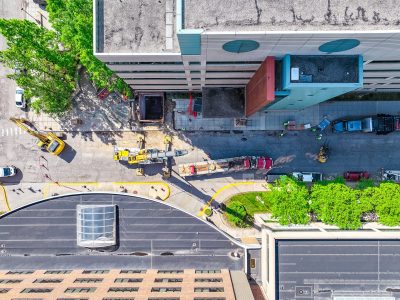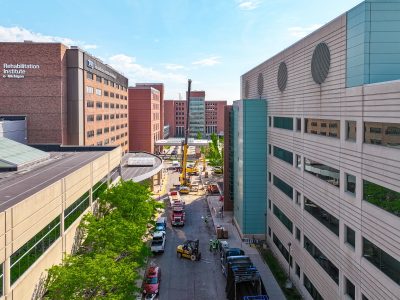Size
4,500 square feet
Services
Delivery Methods
This project was for Wayne State University’s Eugene Appplebaum College of Pharmacy and Health Sciences installation of their brand new, cutting-edge 3T MAGNETOM Cima.X MRI scanner.
The work included: demolition and disposal for areas of renovation; relocation of an existing NMR Equipment Room; renovation of the existing NMR Room into the new MRI Area, and of existing spaces to accommodate the new MRI Room, MRI Control Room, MRI Equipment Room, Patient Changing, Toilet Rooms; renovation of additional patient support areas including Mock MRI, Patient Waiting, MRI Office, Storage Room; removal of the existing Toilet Rooms and adjacent spaces to accommodate four new All Gender Restroom.
Roncelli also excavated existing soils to access the foundation wall, and sawcut and removed a section to create an opening to lift the new MRI equipment directly into the suite. Concrete was infilled at opening then backfilled and compacted, as well as poured for a new ADA ramp and sidewalks. All associated structural, mechanical, electrical and plumbing work was included, and all spaces received new finishes including, flooring, tile, paint, ceilings, lighting, electrical devices, mechanical ductwork, mechanical GRDs, plumbing fixtures, toilet accessories. Restoration and landscaping, including new plantings and irrigation, rounded out the completed project.
Roncelli had an extremely aggressive construction schedule as materials and equipment were being procured concurrent with construction activities commencing. Renovations and installation were further complicated due to the active campus life and the location of the Eugene Applebaum College of Pharmacy and Health Sciences being adjacent to a main throughfare.
Related Projects
AMMEX Duty Free Store
Beaumont Health First Floor Operating Room Renovations
Roof Raise
Get to know us better
Want to learn more or get started building with us? Fill out the form below and a Roncelli team member will reach out to you shortly!

