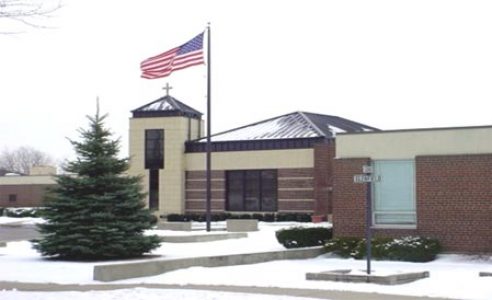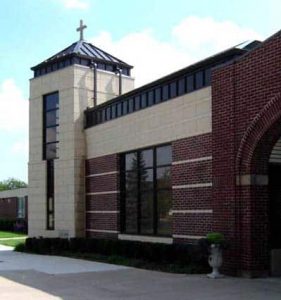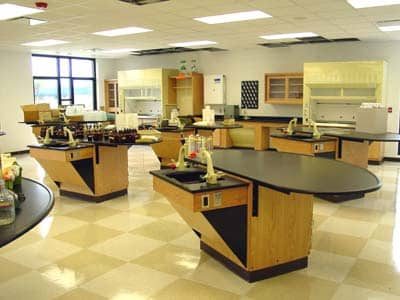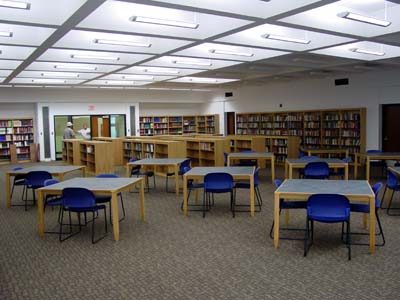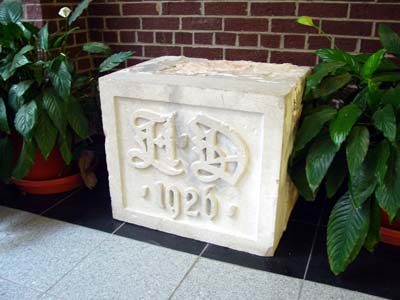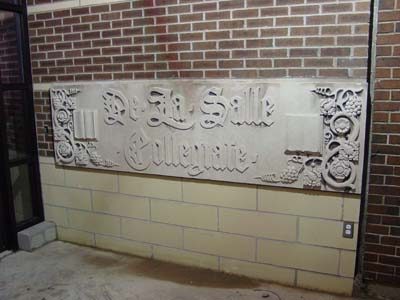Size
21,000 SF Addition
Delivery Methods
This project’s expansion and upgrades included a new Science Wing, consisting of ten new classrooms, physics labs, and an art studio with darkroom. This work was started while students occupied the existing school. Careful pre-task planning was required to prevent interruption of the classroom learning process and avoid disruption to the student drop off and pick up areas. Over the summer months, the Music Wing and Chapel were constructed. Tie-ins to the existing building and renovations of the Media Center and Ministry Rooms were also completed during the summer months while students were on break, including complete demolition of the old boilers and installation of new boilers and an automated HVAC system. Other renovations included upgrades to the school information / data systems and wiring classrooms for SMART Boards, a touch-sensitive white board that is connected to a computer and a projector. SMART Boards were installed in all the new classrooms.
The total project increased the school’s size over 20% from 102,000 sf to 123,000 sf.
Related Projects
Menards Store Wixom
Western Michigan University Davis Dining Hall Food Service Renovations
Detroit P.A.L. Headquarters & Willie Horton Field of Dreams Stadium
Get to know us better
Want to learn more or get started building with us? Fill out the form below and a Roncelli team member will reach out to you shortly!

