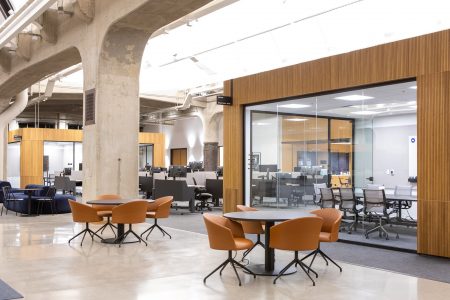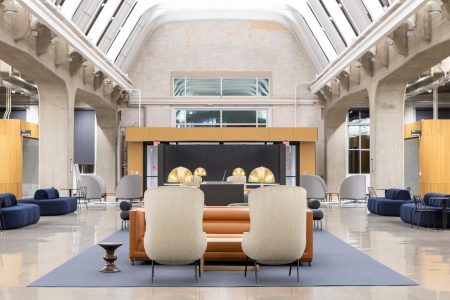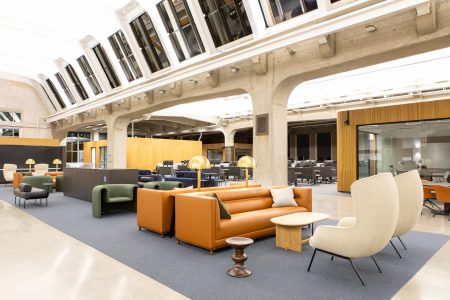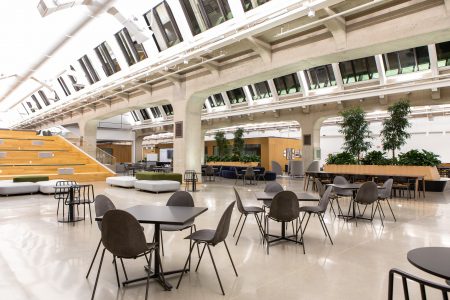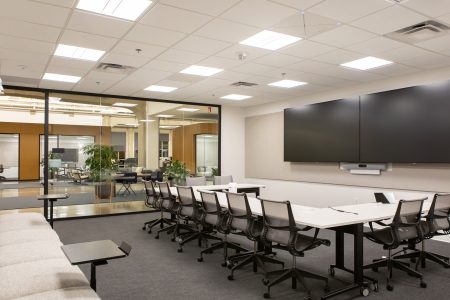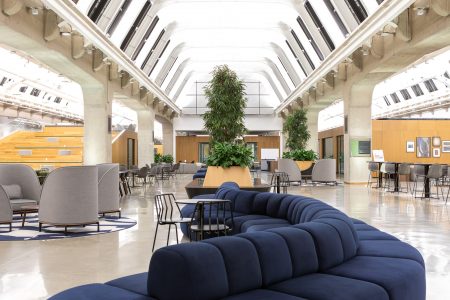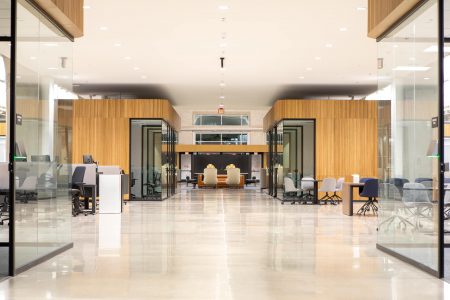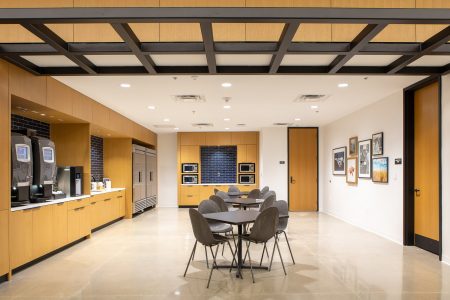Size
205,00 SF
Services
Delivery Methods
At the Ford Engineering Laboratory (FEL), Roncelli, Inc. was Ford Motor Company’s (FMC) Construction Manager for a majority of the historic building on its 430 acre Engineering Campus. Roncelli renovated 205,000 SF of the FEL which was designed by architect Albert Kahn in 1924. The nearly two city block long grand limestone structure was designed to be the centralized hub of Henry Ford’s Automobile Empire. The exterior of this nearly one room building consists of reinforced concrete columns with related ornate brackets supporting steel arches for the windows that fill the voids between the columns. Natural light fills the entire building through windows located within the exterior walls and in the vaulted skylight structure.
In 2014 FMC decided to utilize the original FEL (whichwas closed in 2003) to create office space for 1,000 employees, along with a new 20,000 SF automotive research laboratory. Roncelli completed the historic renovation and restoration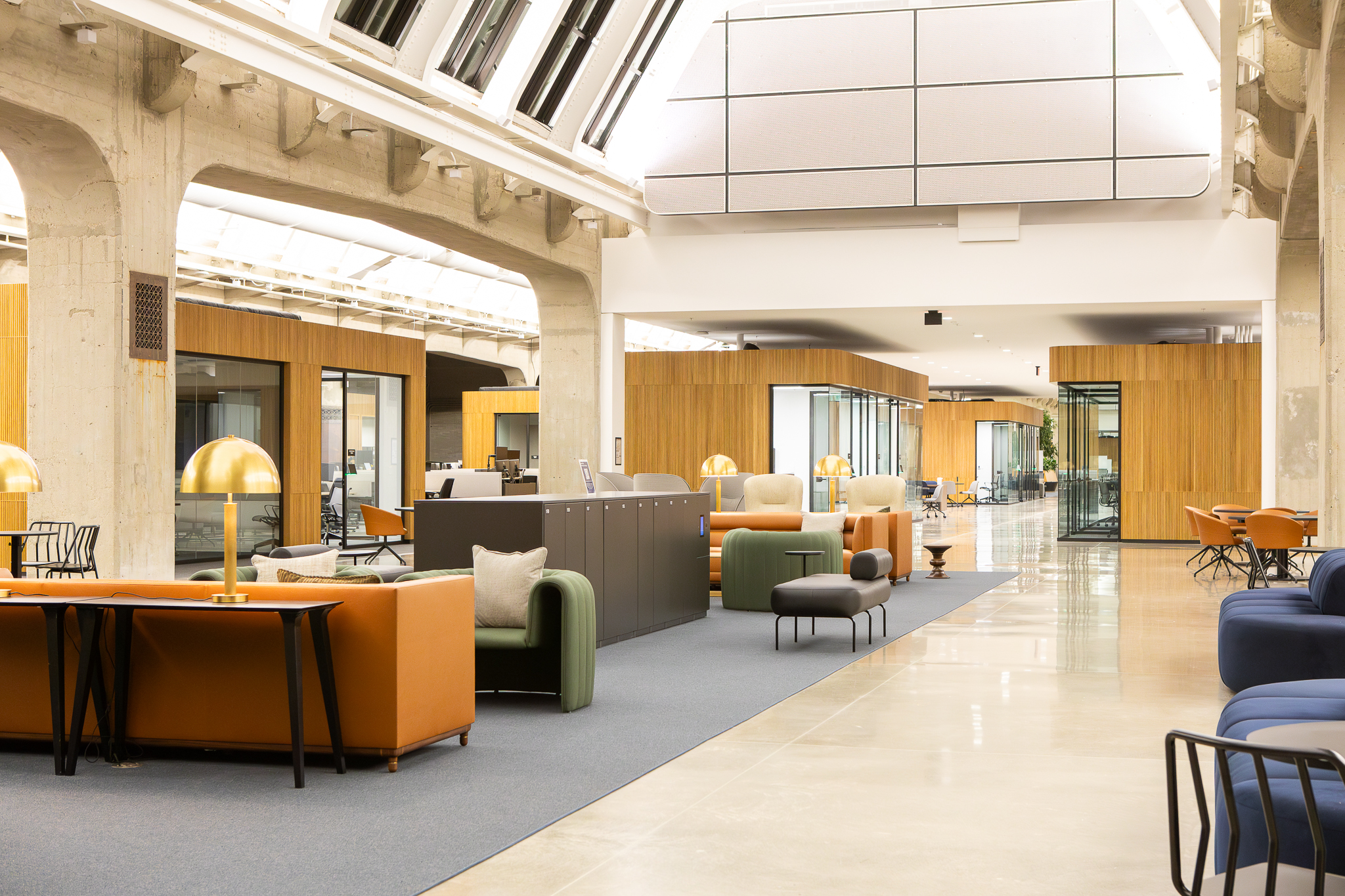 by upgrading interior finishes of the former cubicle floor plan and opening up two light bays in the center of the original building. This included removing the primary suspended ceiling, a second thermal barrier sub-ceiling, metal panels that covered the old skylights, column covers and carpeting. The building’s original wood floors were restored and finished. Wood wall panels, marble floors and rest rooms were restored in the offices and corridors of Mahogany Row in the style of the 1920’s. The fire sprinkler system was also upgraded. Henry Ford’s office remains preserved, as it has been since his death in 1947.
by upgrading interior finishes of the former cubicle floor plan and opening up two light bays in the center of the original building. This included removing the primary suspended ceiling, a second thermal barrier sub-ceiling, metal panels that covered the old skylights, column covers and carpeting. The building’s original wood floors were restored and finished. Wood wall panels, marble floors and rest rooms were restored in the offices and corridors of Mahogany Row in the style of the 1920’s. The fire sprinkler system was also upgraded. Henry Ford’s office remains preserved, as it has been since his death in 1947.
Related Projects
Wayne State University Education Rooms
Elijah McCoy Consolidated Services Center
1st Floor Conference Rooms
Get to know us better
Want to learn more or get started building with us? Fill out the form below and a Roncelli team member will reach out to you shortly!

