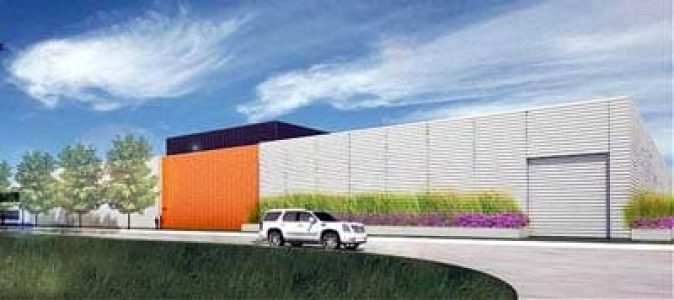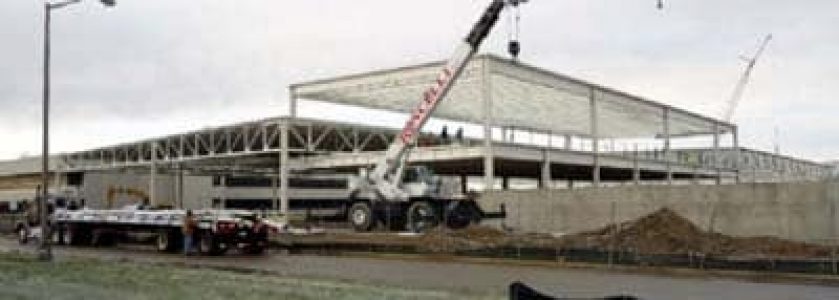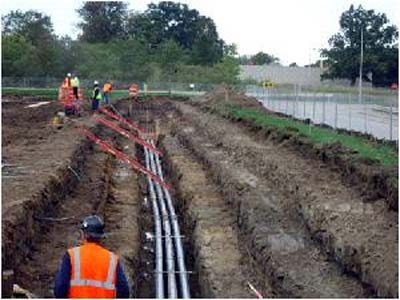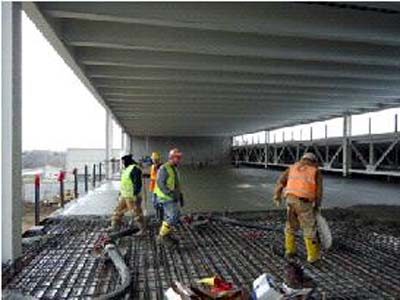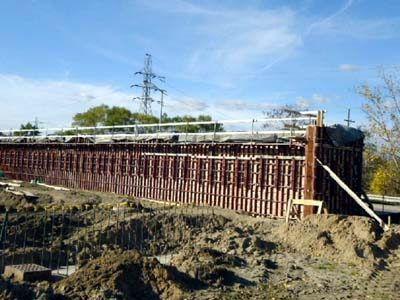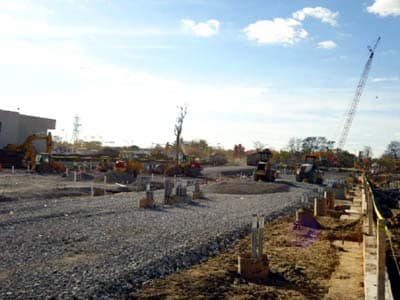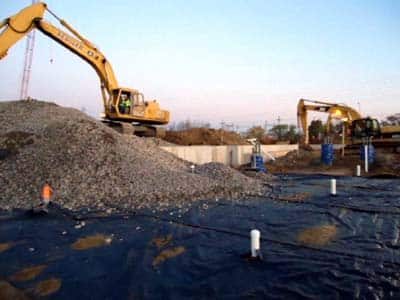Size
8 Acre Site
184,000 SF Building Addition
Two Stories
Delivery Methods
This project involved site preparation and structural concrete work for GM’s building expansion and renovation of a former administrative office building at their Warren, Michigan, Tech Center. The new facility will be a LEED Gold, modern energy-efficient IT command center, housing new IT laboratories to serve as a hub for GM to monitor all of it’s digital applications worldwide.
Site preparation work included approximately 7,000 lineal feet of underground electrical and communications duct bank, storm sewer construction, a new retention pond, foundation drainage and underground building plumbing. Structural concrete work included caisson foundations, cast in place grade beams and grade wall construction and truck dock retaining walls. Approximately 126,000 sf of elevated concret slab on deck was placed to support the installation of a fiber reinforced membrane roof. Heavy and frequent rains at the start of the project hampered progress. To overcome weather related delays, an aggressive recovery schedule was successfully employed that utilized mutiple shifts over a continuous seven day a week operation.
Related Projects
SkipperBud’s Cass Lake Marina Renovation
Powertrain Fuel System Lab
DTE Energy Service Center Renovations
Get to know us better
Want to learn more or get started building with us? Fill out the form below and a Roncelli team member will reach out to you shortly!

