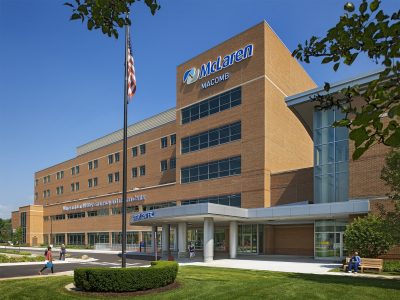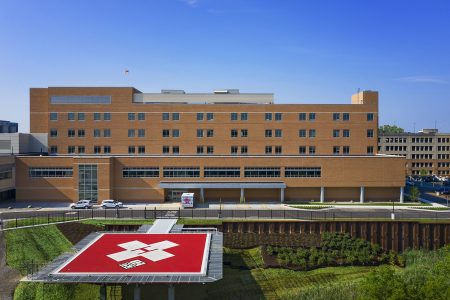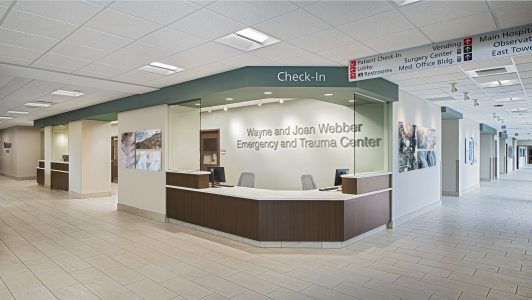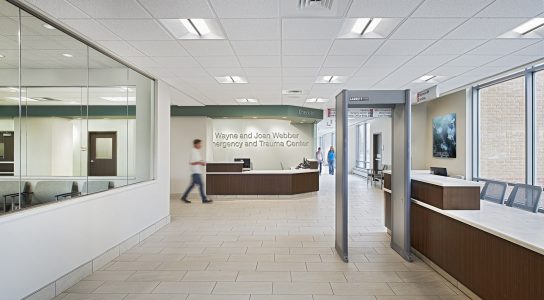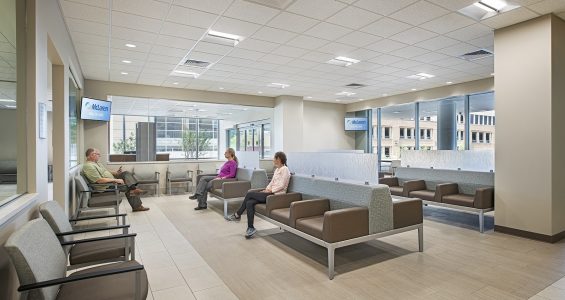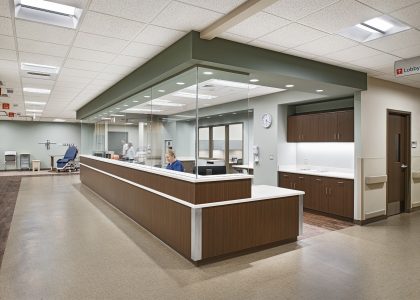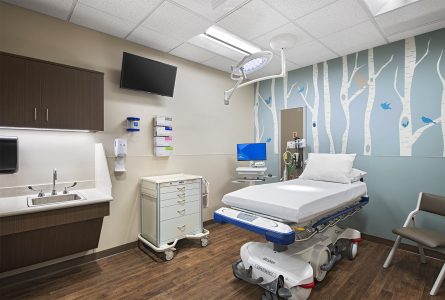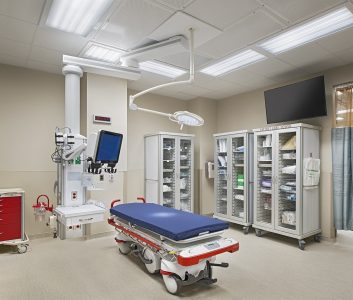Size
187,000 SF
5 Levels
Delivery Methods
McLaren Macomb selected Roncelli to construct this 187,000 SF, five-story above grade addition, plus a partial basement, to the northwest corner of the existing hospital.
The 18,810 SF basement includes a resident/learning center with simulation training rooms, classrooms, conference rooms, resident lounge/locker rooms, exercise facility and on-call sleep rooms. Adjacent to the resident/learning center is an emergency support space which has an ED physician lounge, dictation/charting, and resident offices. The first floor will house a 43,730 SF emergency department which includes a renovation of adjacent existing space for offices, lobby/registration and an 18 bed critical decision unit. The second to fifth floors will be shelled for future buildouts. The second floor is slated to contain a 46,460 SF future perioperative center, comprised of surgery suites, cath labs, cardiovascular intervention and diagnostic platforms, along with space for future hybrid platforms mutually accessible for medical and cardiovascular needs. The 26,710 SF third floor will be prepped to allow future buildout for a new 32-bed intensive care unit. Lastly, the fourth and fifth floors, each 26,710 SF are scheduled for new 32-bed units for acute care. The project also includes surface parking and utility infrastructure modifications to accommodate for the new addition.
Lower Level: Resident/Learning Center
1st Floor: Emergency Department with 66 Stations and 18 CDU Rooms
2nd Floor: Surgery Expansion – Shell
3rd Floor: Intensive Care Unit – Shell and 32 Beds
4th Floor: Acute Care – Shell and 32 Beds
5th Floor: Acute Care – Shell and 32 Beds
Related Projects
Workplace Transformation Initiative
Nino Salvaggio International Marketplace – Bloomfield Township
Ste. Anne de Detroit Convent Renovation
Get to know us better
Want to learn more or get started building with us? Fill out the form below and a Roncelli team member will reach out to you shortly!

