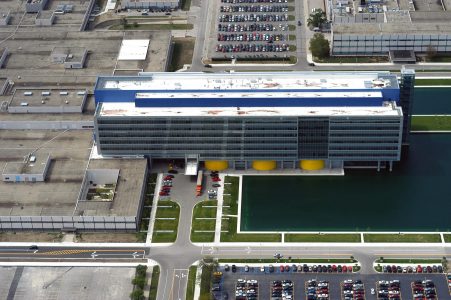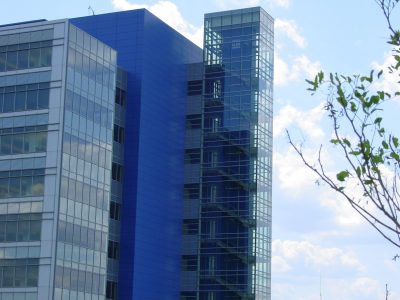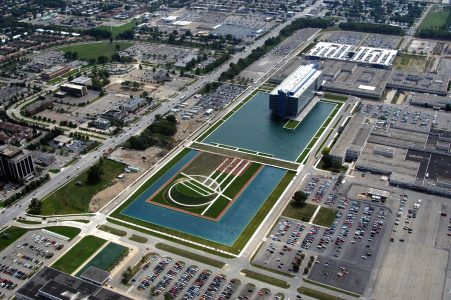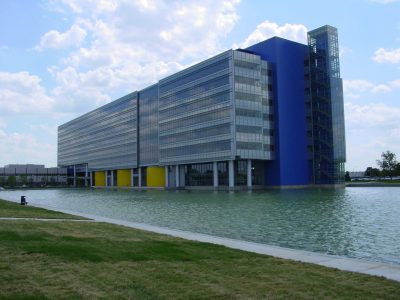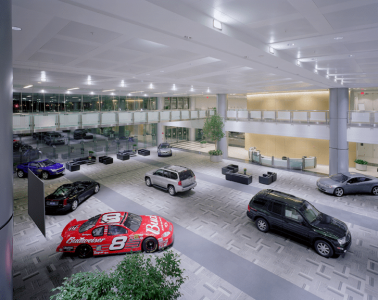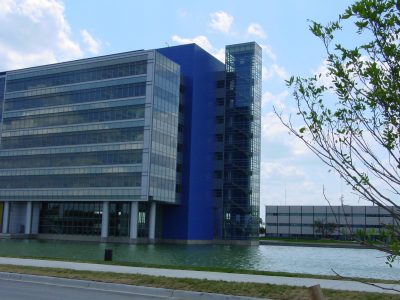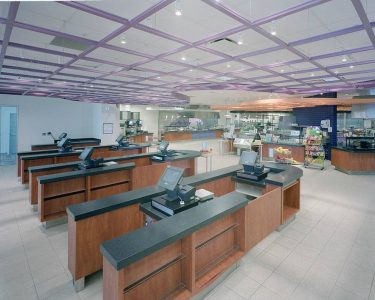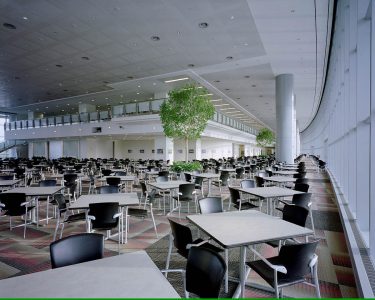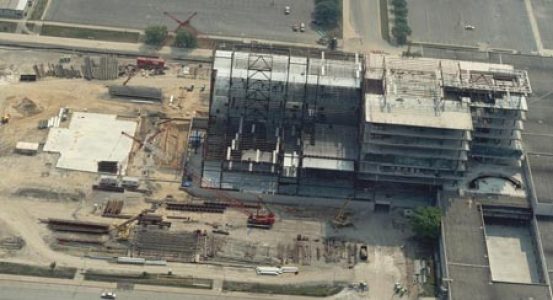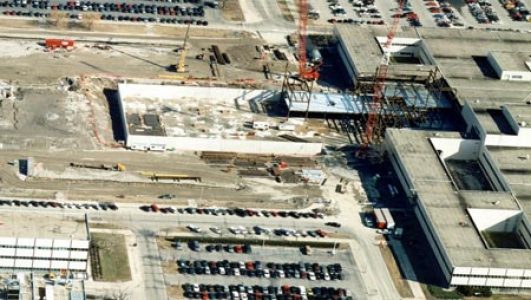Client
Location
Market
Size
8 Stories plus basement
1,000,000 SF New
1,000,000 SF
Delivery Methods
This project consisted of a new eight-story tower and renovated three-story podium totaling two million square feet. The new one million square foot tower is surrounded by water on three sides and interlocks with the renovated one million square foot podium. The tower houses the design engineers for General Motors Corporations North American Operations. While the buildings abut, they are structurally independent. Both buildings share a common lobby and interactive hub. Podium renovations were phased to allow existing engineers to work in the building while their new spaces were constructed. A Tangential, auger-cast pile system for excavation support was used to provide less disruptive environment for existing GM operations than conventional sheet piling. This phased construction required careful planning by Roncelli to provide continuity of life, safety and environmental services to existing occupied areas while new construction was underway.
During construction, Roncelli, Inc. placed over 33,000 cubic yards of concrete and 1,650 tons of reinforcing steel. Numerous concrete applications were employed during this project, including the following:
• 220,000 sf of reinforced concrete slab on grade
• 780,000 sf of reinforced concrete slab on metal deck
• 1,000 linear ft of reinforced concrete seawall at the man- made lake surrounding three sides of the building
• 1,400 linear ft of reinforced concrete basement wall
• 45,000 sf of exterior decorative concrete terrace
• 3,500 linear ft of exterior concrete curbing
• 3,000 cubic yards of reinforced concrete foundations
Related Projects
Tabernacle Missionary Baptist Church
Fish Creek Solar Park
Sixth Floor CICU Build-Out
Get to know us better
Want to learn more or get started building with us? Fill out the form below and a Roncelli team member will reach out to you shortly!

