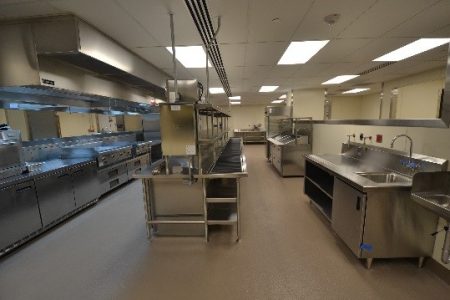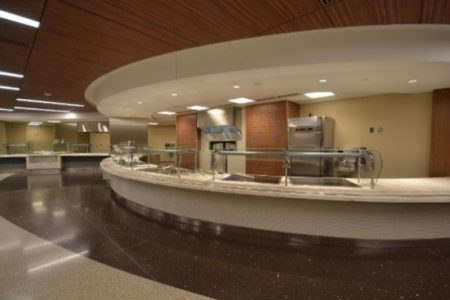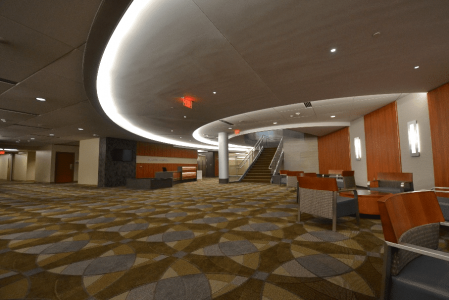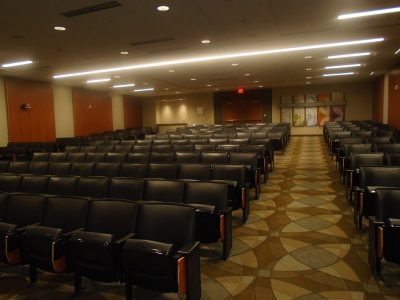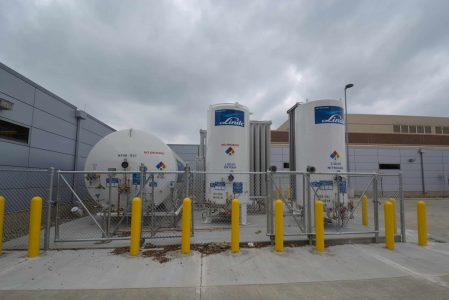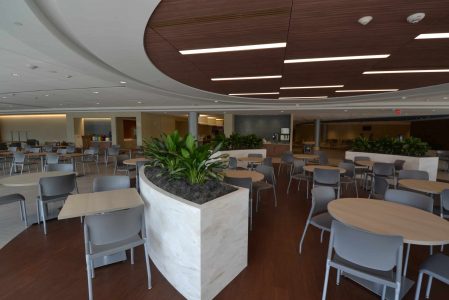Size
110,000 SF (affected area)
Delivery Methods
Roncelli, Inc. was selected as the construction manager to complete the St. Joseph Mercy Oakland Hospital Facility Master Plan. This major hospital renovation project consisted of multiple phases in several areas of the hospital and included the following phased projects:
Phase 1 – Loading Dock Alterations
Phase 2 – Simulation Center & Food Services
Phase 3 – Office Relocation
Phase 4 – Relocation of the Rehabilitation Center
Phase 5 – Mother Baby Unit
Phase 6 – Pastoral Care
Phase 7 – Administration Build Out
Phase 8 – North Tower Demolition
Phase 9 – Med Gas Tank Farm
Phase 10 – Pediatric Unit & CDU Relocation
Key features included the following:
- Simulation Center
- Technical Systems & Teaching Facility
- Observation Rooms
- Mock Patient, Procedure & Debriefing Rooms
- New Cafe
- Kitchen
- Dining Areas
- New Restrooms
- Lounge Waiting Areas
Related Projects
Medical Office Building and Tenant Buildout
FCA Custom Fit-Up Paint Booth Facility
Ford Motor Company Construction Commodity Management
Get to know us better
Want to learn more or get started building with us? Fill out the form below and a Roncelli team member will reach out to you shortly!

